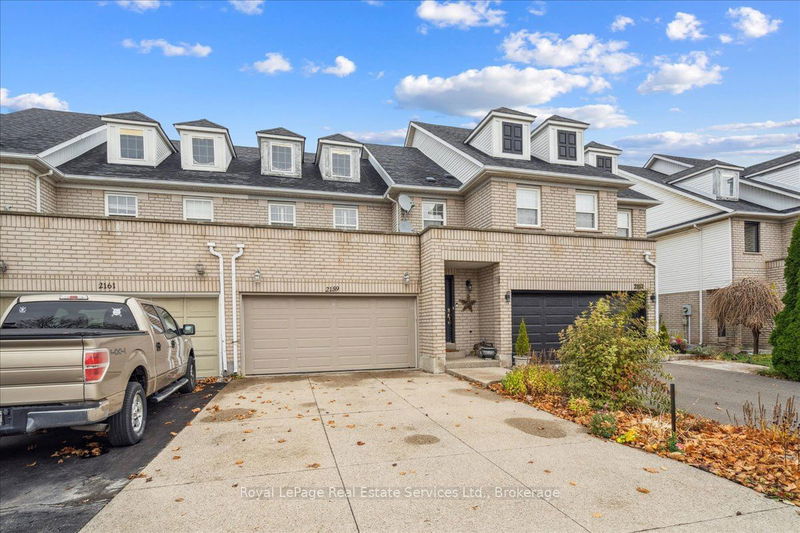Key Facts
- MLS® #: W10874902
- Property ID: SIRC2178308
- Property Type: Residential, Townhouse
- Lot Size: 2,601.72 sq.ft.
- Year Built: 16
- Bedrooms: 3
- Bathrooms: 3
- Additional Rooms: Den
- Parking Spaces: 4
- Listed By:
- Royal LePage Real Estate Services Ltd., Brokerage
Property Description
Gorgeous FREEHOLD property backing onto a ravine in high demand neighborhood! Luxurious lifestyle in a modern open concept design and beautiful main floor layout! Granite counter tops, back splash & pantry. Washrooms are all modern as well. Finished basement with lovely rec room and 3 piece bath. This home also offers a double car garage and 4 parking spaces in total. Location - location - location, close to new Oakville Hospital, Recreation Centre and library, shopping, schools, transportation, bus routes, parks and trails. Rarely do these units come up for sale so don't miss this opportunity. End of Jan closing is preferred.
Rooms
- TypeLevelDimensionsFlooring
- Living roomMain12' 4" x 13' 8.9"Other
- Dining roomMain9' 10.8" x 10' 4"Other
- KitchenMain9' 10.8" x 12' 11.9"Other
- Primary bedroom2nd floor14' 8.9" x 14' 9.1"Other
- Bedroom2nd floor11' 1.8" x 14' 8.9"Other
- Bedroom2nd floor10' 2.8" x 10' 11.1"Other
- Recreation RoomBasement9' 10.8" x 16' 11.9"Other
- Laundry roomBasement8' 6.3" x 6' 10.6"Other
Listing Agents
Request More Information
Request More Information
Location
2159 White Dove Circ, Oakville, Ontario, L6M 3R7 Canada
Around this property
Information about the area within a 5-minute walk of this property.
Request Neighbourhood Information
Learn more about the neighbourhood and amenities around this home
Request NowPayment Calculator
- $
- %$
- %
- Principal and Interest 0
- Property Taxes 0
- Strata / Condo Fees 0

