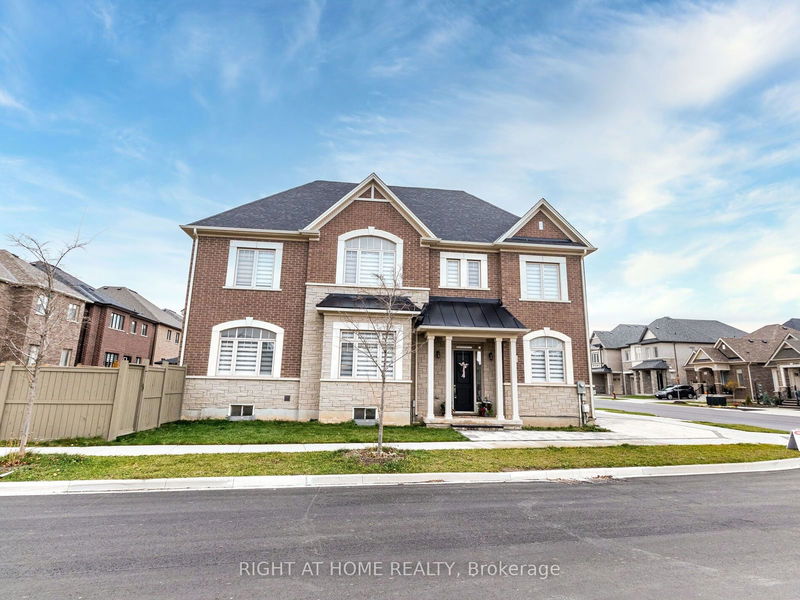Key Facts
- MLS® #: W10854819
- Property ID: SIRC2177921
- Property Type: Residential, Single Family Detached
- Bedrooms: 4
- Bathrooms: 5
- Additional Rooms: Den
- Parking Spaces: 3
- Listed By:
- RIGHT AT HOME REALTY
Property Description
Beautiful Valery home with 4 + 1 bedrooms, 5 bathrooms, offering approx 3400 sq ft including professionally finished basement by the builder. Extensive upgrades including, engineered hardwood flooring, plaster crown mouldings throughout main fl and upper hallway, 10 & 9 ceilings, great room with fireplace, upgraded tiles on main fl. surround system on main fl, beautiful kitchen with quartz counters, quartz backsplash, breakfast counter and top of the line Jenn-Air SS appliances, gas stove and gas oven. Enlarged basement windows & rough-in for wet bar. 2nd floor laundry room. All upstairs bedrooms have ensuite bathrooms & the primary bedroom with luxe 5-piece ensuite soaker tub & glass shower. Close to schools, hospital Hwy, parks and lots more. Incredible value here! 10+!
Rooms
- TypeLevelDimensionsFlooring
- Dining roomMain16' 1.2" x 14' 11"Other
- Great RoomMain14' 11" x 14' 11"Other
- KitchenMain11' 6.1" x 8' 5.9"Other
- Breakfast RoomMain9' 9.3" x 11' 6.9"Other
- LibraryMain9' 8.1" x 12' 9.4"Other
- Primary bedroom2nd floor15' 3.8" x 14' 4"Other
- Bedroom2nd floor10' 7.9" x 13' 8.1"Other
- Bedroom2nd floor10' 11.8" x 10' 7.8"Other
- Bedroom2nd floor14' 11.9" x 13' 8.1"Other
- Recreation RoomBasement0' x 0'Other
Listing Agents
Request More Information
Request More Information
Location
95 Viva Gdns, Oakville, Ontario, L6H 0Z2 Canada
Around this property
Information about the area within a 5-minute walk of this property.
Request Neighbourhood Information
Learn more about the neighbourhood and amenities around this home
Request NowPayment Calculator
- $
- %$
- %
- Principal and Interest 0
- Property Taxes 0
- Strata / Condo Fees 0

