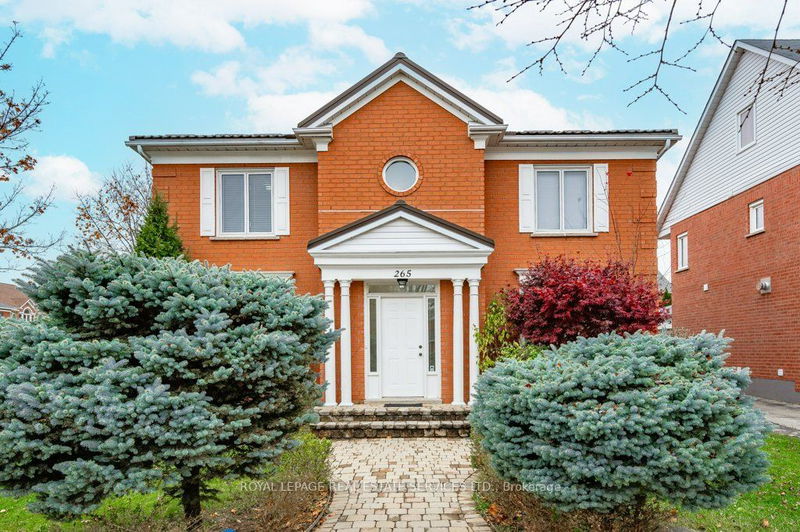Key Facts
- MLS® #: W10430996
- Property ID: SIRC2172849
- Property Type: Residential, Single Family Detached
- Lot Size: 5,116.64 sq.ft.
- Year Built: 16
- Bedrooms: 4+1
- Bathrooms: 4
- Additional Rooms: Den
- Parking Spaces: 6
- Listed By:
- ROYAL LEPAGE REAL ESTATE SERVICES LTD.
Property Description
Welcome to sought-after River Oaks, a vibrant and family-friendly neighbourhood offering unparalleled convenience. Just a short stroll from Our Lady of Peace Catholic Elementary School, Holy Trinity Catholic Secondary School, and River Oaks Community Centre, this location is surrounded by parks, nature trails, shopping, dining, and essential amenities - everything you need for a connected and active lifestyle. This meticulously maintained 4+1 bedroom family home, finished from top to bottom, was tailor-made for modern family living. The main level features a sunken foyer, hardwood flooring, living room with a two-sided gas fireplace with a stone surround, formal dining room, den with a French door walk-out to deck, family room with built-in cabinetry and two-sided gas fireplace, and a functional laundry room with direct access to garage. The kitchen, updated in 2014, is a dream and boasts white cabinetry, quartz countertops, Caesarstone backsplash, a moveable island, S/S appliances, wet bar, and a spacious breakfast area. The primary bedroom is a sanctuary, featuring double door entry, a walk-in closet, an additional closet, and a luxurious five-piece ensuite complete with double sinks and a relaxing soaker tub. Three additional bedrooms and a four-piece main bathroom complete the upper level, providing ample space for the whole family. The professionally finished basement offers incredible versatility, featuring an oversized recreation room perfect for movie and game nights, a fifth bedroom, office, and a spa-inspired three-piece bathroom. Updates include brand new plush broadloom on the stairs and throughout the upper level, LED lighting, Magic windows (2017), and a steel roof (2011), enhancing the home's comfort and efficiency. Outside, the expansive tiered deck, partially covered, creates an ideal space for lounging and al fresco dining. Seamlessly blending style, function, and location, this home provides the perfect setting for family living and entertaining.
Rooms
- TypeLevelDimensionsFlooring
- Living roomMain11' 10.7" x 15' 5"Other
- Dining roomMain11' 6.1" x 13' 10.1"Other
- KitchenMain11' 6.1" x 10' 7.1"Other
- Breakfast RoomMain10' 8.6" x 12' 8.8"Other
- Family roomMain11' 10.7" x 16' 9.1"Other
- DenMain10' 9.1" x 11' 6.1"Other
- Laundry roomMain8' 2" x 10' 7.1"Other
- Primary bedroom2nd floor19' 10.9" x 12' 11.1"Other
- Bedroom2nd floor11' 8.1" x 11' 5"Other
- Bedroom2nd floor11' 6.1" x 10' 11.1"Other
- Bedroom2nd floor11' 3.8" x 12' 9.9"Other
- Recreation RoomBasement20' 8.8" x 35' 11.1"Other
Listing Agents
Request More Information
Request More Information
Location
265 River Glen Blvd, Oakville, Ontario, L6H 5Y1 Canada
Around this property
Information about the area within a 5-minute walk of this property.
Request Neighbourhood Information
Learn more about the neighbourhood and amenities around this home
Request NowPayment Calculator
- $
- %$
- %
- Principal and Interest 0
- Property Taxes 0
- Strata / Condo Fees 0

