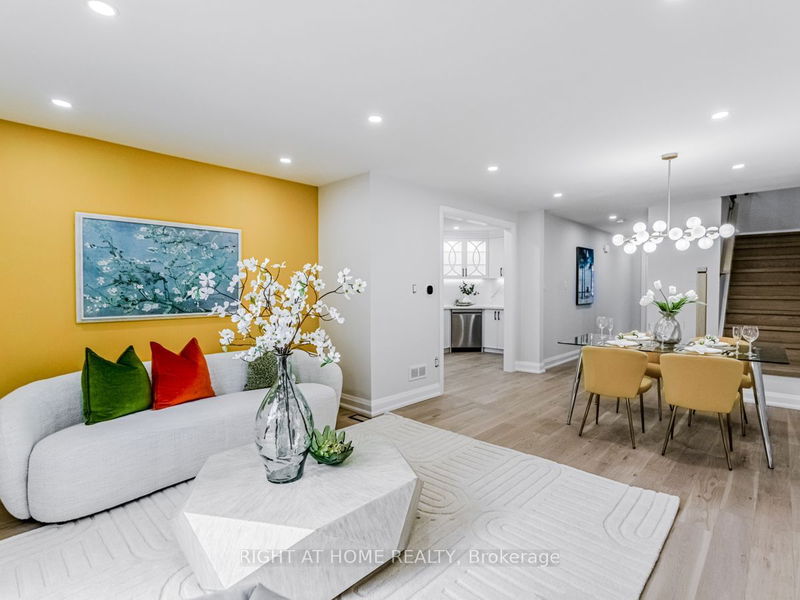Key Facts
- MLS® #: W10426366
- Property ID: SIRC2169216
- Property Type: Residential, Townhouse
- Lot Size: 2,776.29 sq.ft.
- Bedrooms: 3+1
- Bathrooms: 4
- Additional Rooms: Den
- Parking Spaces: 3
- Listed By:
- RIGHT AT HOME REALTY
Property Description
Newly renovated freehold townhouse combines modern conveniences with modern style, located at Dundas/Sixth Line. 126 ft premium deep lot. Main floor with engineered hardwood floor/smooth ceiling/pot lights throughout. Freshly painted walls, new stairs with glass railings. The large brand new kitchen has new custom cabinets/new built-in SS appliances/new quartz countertop/new quartz backsplash. Beautiful living room walks out to a large new deck. Two brand new washrooms on second floor, primary bedroom with luxury 4pc ensuite/smooth ceiling/pot lights. All three bedrooms are bright and spacious, with engineered hardwood floor. Finished basement with kitchen/3pc washroom/bedroom. A separate entrance can be added easily at the main floor hallway. Two laundries, large fully fenced backyard. Close to Walmart/Community Centre/Schools/Park/Trail. Top ranked White Oaks SS.
Rooms
- TypeLevelDimensionsFlooring
- Living roomMain10' 7.8" x 13' 9.3"Other
- Dining roomMain10' 2" x 10' 9.9"Other
- KitchenMain8' 7.1" x 14' 11.1"Other
- Primary bedroom2nd floor10' 9.1" x 11' 10.7"Other
- Bedroom2nd floor9' 6.1" x 10' 11.8"Other
- Bedroom2nd floor9' 3.8" x 9' 6.9"Other
- BedroomBasement13' 5" x 18' 2.8"Other
- KitchenBasement8' 5.9" x 11' 6.9"Other
Listing Agents
Request More Information
Request More Information
Location
2273 Munn's Ave, Oakville, Ontario, L6H 3M4 Canada
Around this property
Information about the area within a 5-minute walk of this property.
Request Neighbourhood Information
Learn more about the neighbourhood and amenities around this home
Request NowPayment Calculator
- $
- %$
- %
- Principal and Interest 0
- Property Taxes 0
- Strata / Condo Fees 0

