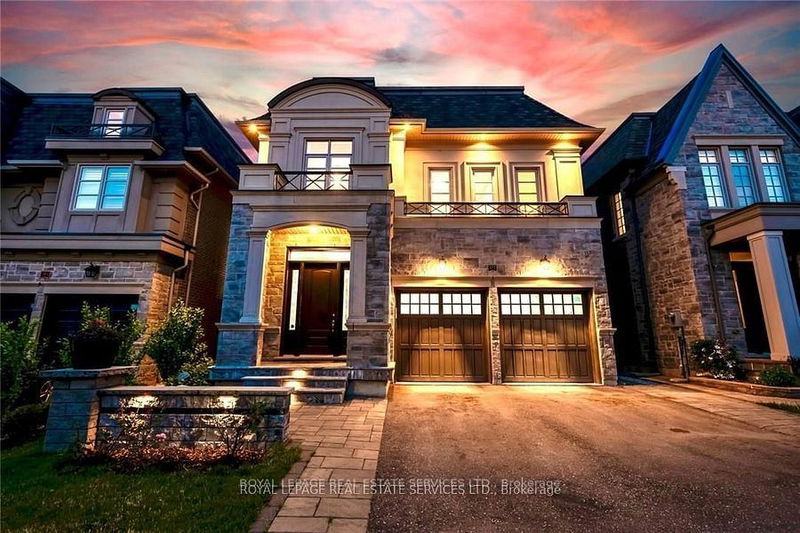Key Facts
- MLS® #: W10422752
- Secondary MLS® #: 40676151
- Property ID: SIRC2166328
- Property Type: Residential, Single Family Detached
- Lot Size: 4,520.59 sq.ft.
- Bedrooms: 4+1
- Bathrooms: 6
- Additional Rooms: Den
- Parking Spaces: 4
- Listed By:
- ROYAL LEPAGE REAL ESTATE SERVICES LTD.
Property Description
Welcome to the lifestyle youve been waiting for in the exclusive Royal Oakville Club, a prestigious community in West Oakville. Walk to restaurants, shops, downtown, Oakville Harbour, & Lake Ontario. Close to top-rated schools & to highways & the GO station for commuters. Impeccable professional landscaping with extensive interlocking stone in the front & back yards. This Fernbrook masterpiece with stunning visual appeal offers 4+1 bedrooms, 6 bathrooms & approximately 3600 sq. ft. of luxury living space plus the finished basement. Remarkable artisanship & elegant appointments prevail, such as 10-foot main floor ceilings, 9-foot ceilings on the upper level & sound-proofed basement, custom millwork, smooth ceilings, hand-scraped hardwood flooring, deep baseboards, solid core interior doors, chic lighting, pot lights, & all bedrooms upstairs have ensuite bathrooms. The custom kitchen is a chefs dream with sleek white cabinetry, high-end appliances, quartz counters, a generous island with a breakfast bar & a sizeable breakfast room with a wall of windows & a walkout to the fabulous outdoor living space. Entertain on a grand scale in the formal dining room with an exquisite, coffered ceiling, & relax afterward in the spacious great room & enjoy the ambiance of the gas fireplace with a precast stone mantel. Head upstairs to find an open-concept office, laundry room & 4 large bedrooms, all with lavish ensuite bathrooms. The primary bedroom is a tranquill retreat & boasts a 5-piece ensuite bathroom with a freestanding soaker tub & separate glass shower. Downstairs is perfect for casual entertaining & gathering with family for movie night in the media room. A fifth bedroom & a 3-piece bathroom is ideal for overnight guests. This residence offers 200 Amp electrical service, prewiring for security & cameras, & the attached double garage features epoxy flooring.
Rooms
- TypeLevelDimensionsFlooring
- Dining roomMain12' 11.9" x 16' 1.2"Other
- Great RoomMain14' 11" x 18' 6"Other
- KitchenMain13' 3.8" x 14' 11"Other
- Breakfast RoomMain12' 11.9" x 14' 11.9"Other
- Primary bedroom2nd floor13' 8.1" x 18' 1.4"Other
- Bedroom2nd floor12' 9.4" x 12' 11.9"Other
- Bedroom2nd floor12' 2" x 14' 2.8"Other
- Bedroom2nd floor10' 11.8" x 12' 9.4"Other
- Home office2nd floor11' 1.8" x 11' 3.8"Other
- Recreation RoomBasement13' 8.1" x 30' 10"Other
- Media / EntertainmentBasement13' 8.1" x 30' 10"Other
- BedroomBasement10' 7.1" x 14' 9.9"Other
Listing Agents
Request More Information
Request More Information
Location
377 Tudor Ave, Oakville, Ontario, L6K 0G8 Canada
Around this property
Information about the area within a 5-minute walk of this property.
Request Neighbourhood Information
Learn more about the neighbourhood and amenities around this home
Request NowPayment Calculator
- $
- %$
- %
- Principal and Interest 0
- Property Taxes 0
- Strata / Condo Fees 0

