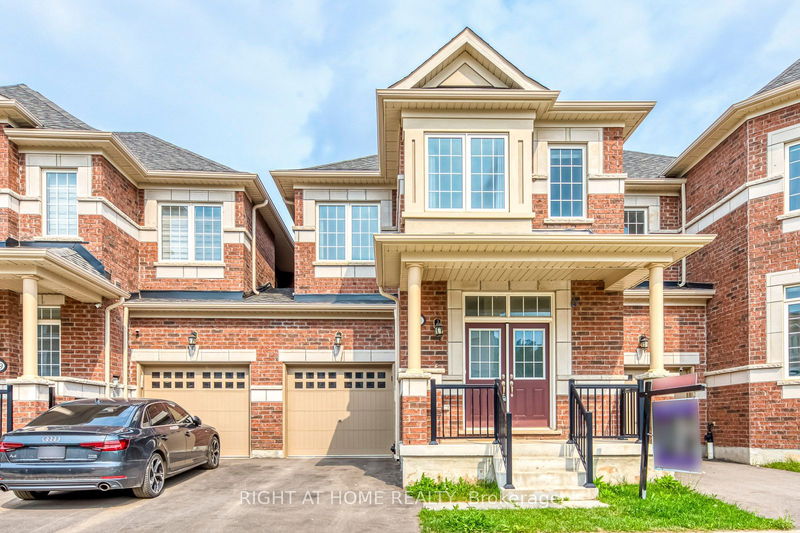Key Facts
- MLS® #: W10421150
- Property ID: SIRC2164904
- Property Type: Residential, Townhouse
- Lot Size: 2,120.37 sq.ft.
- Bedrooms: 4
- Bathrooms: 3
- Additional Rooms: Den
- Parking Spaces: 2
- Listed By:
- RIGHT AT HOME REALTY
Property Description
Welcome To This Exquisite Newer Built 2-Story Townhouse, Only Link W/ Garage On One Side. Featuring 9' Ceilings On Main Floor. This Home Boasts 4 Spacious Brs With 5-PC En-suite & Large W/I Closet in Master Br. Enjoy the open concept modern kitchen with Central Island, Backsplash, and Quartz Countertops, Seamlessly Connected To Dining Area and access to the backyard space. Separate Door From Garage To Backyard. Hardwood Living room with a large windows Allowing Ample Natural Light Into The Space. Walking Distance to Dr. David, R, Williams Public School. Close to High Ranking White Oak Secondary School, and Sheridan College. 5 Min Drive to Smart Centre Vast Shopping Complex. Easy Access to Highway 403 & 407.
Rooms
- TypeLevelDimensionsFlooring
- Living roomMain10' 11.8" x 21' 10.9"Other
- KitchenMain8' 5.9" x 12' 9.4"Other
- Dining roomMain8' 3.9" x 8' 5.9"Other
- Primary bedroom2nd floor12' 9.4" x 12' 11.1"Other
- Bedroom2nd floor11' 6.9" x 11' 6.9"Other
- Bedroom2nd floor8' 11.8" x 10' 5.9"Other
- Bedroom2nd floor8' 5.9" x 10' 7.8"Other
Listing Agents
Request More Information
Request More Information
Location
141 Marigold Gdns, Oakville, Ontario, L6H 0Y2 Canada
Around this property
Information about the area within a 5-minute walk of this property.
Request Neighbourhood Information
Learn more about the neighbourhood and amenities around this home
Request NowPayment Calculator
- $
- %$
- %
- Principal and Interest 0
- Property Taxes 0
- Strata / Condo Fees 0

