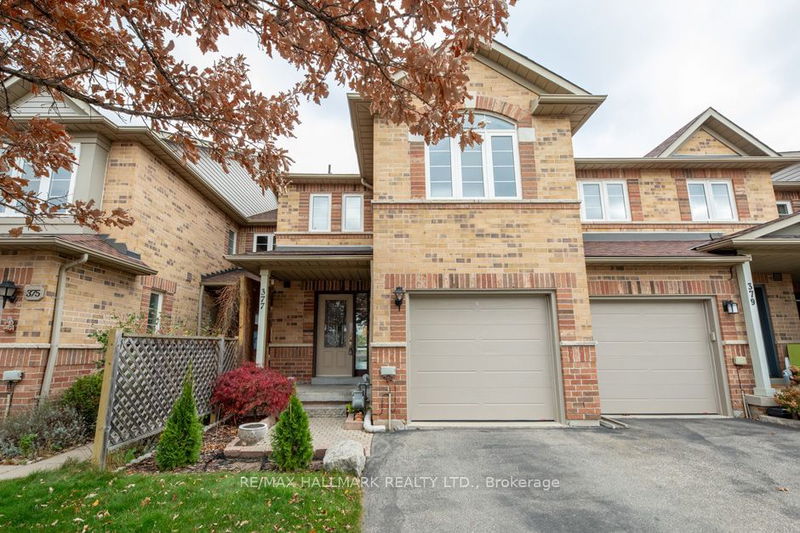Key Facts
- MLS® #: W10419238
- Property ID: SIRC2164860
- Property Type: Residential, Townhouse
- Lot Size: 1,916.58 sq.ft.
- Year Built: 16
- Bedrooms: 3
- Bathrooms: 3
- Additional Rooms: Den
- Parking Spaces: 3
- Listed By:
- RE/MAX HALLMARK REALTY LTD.
Property Description
Great Opportunity and Value In Oakville's Uptown Core. Approximately 1,600 square foot above grade, 3 Bedroom, 3 Washroom Freehold Townhouse with Upstairs Family Room, Finished Basement, Fenced Yard, Garage and parking for 2 Additional Cars. Main Floor Features An Open Concept Living Room and Dining Room, Large Kitchen with Stainless Steel Appliances, Breakfast Area With A Walk Out To A Fenced Backyard. The 2nd level Features a Large Primary Bedroom With A Walk In Closet and 4 Piece Ensuite. A Fantastic West Facing Family Room Will Be A Great Place To Relax or could be converted to a 4th bedroom. The finished basement offers plenty of storage and more potential with great ceiling height and a large rec room that could also be an additional bedroom, office or family area.
Rooms
- TypeLevelDimensionsFlooring
- Living roomMain10' 8.6" x 13' 5.8"Other
- Dining roomMain11' 6.9" x 13' 6.2"Other
- KitchenMain8' 1.6" x 20' 8"Other
- Breakfast RoomMain8' 1.6" x 20' 8"Other
- Primary bedroom2nd floor10' 8.6" x 15' 7"Other
- Bedroom2nd floor11' 3" x 11' 10.9"Other
- Bedroom2nd floor8' 3.9" x 10' 8.6"Other
- Recreation RoomBasement14' 8.9" x 18' 2.8"Other
- Laundry roomBasement7' 8.9" x 7' 10"Other
- UtilityBasement6' 4.7" x 9' 10.5"Other
- FoyerMain5' 6.9" x 10' 5.1"Other
- Family room2nd floor10' 4" x 19' 10.1"Other
Listing Agents
Request More Information
Request More Information
Location
377 Kittridge Rd, Oakville, Ontario, L6H 7K6 Canada
Around this property
Information about the area within a 5-minute walk of this property.
Request Neighbourhood Information
Learn more about the neighbourhood and amenities around this home
Request NowPayment Calculator
- $
- %$
- %
- Principal and Interest 0
- Property Taxes 0
- Strata / Condo Fees 0

