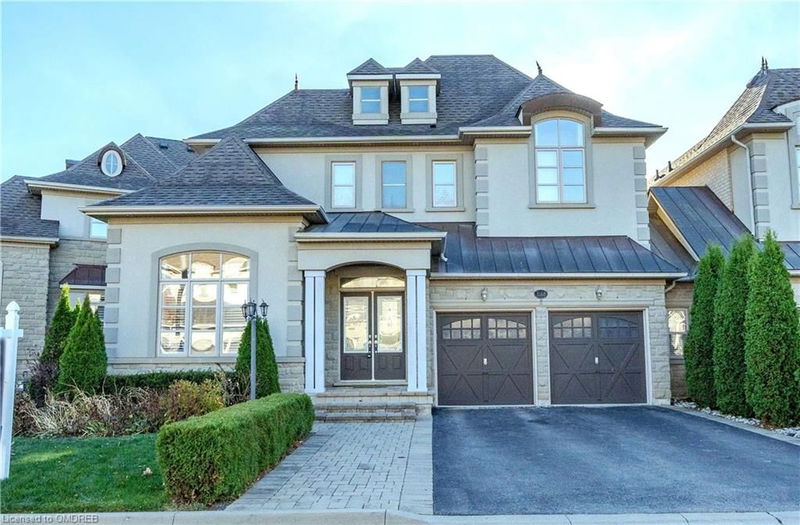Key Facts
- MLS® #: 40675471
- Property ID: SIRC2164175
- Property Type: Residential, Townhouse
- Living Space: 2,686 sq.ft.
- Year Built: 2010
- Bedrooms: 3+1
- Bathrooms: 3+2
- Parking Spaces: 6
- Listed By:
- Royal LePage Real Estate Services Ltd., Brokerage
Property Description
Executive End Unit Freehold town 2-car garage w/POND view! Fernbrook homes French inspired Chateaus located on a prime Bronte Creek Luxury area. This unique corner lot with Gorgeous curb appeal w/ double driveway (no sidewalks) provide an attractive exterior appearance as a detached house, W/professional landscape . Grand covered porch presents a double door entry. Offering approximately 4000 sq. ft living space, 9-foot main floor & basement. crown moulding ceilings, California shutters & stairs with iron pickets. Main floor offers a dedicated office space looking over the front yard. The great room is full of nature light w huge windows W/O to the balcony overlooking a beautiful backyard & a breathtaking view for the pond & woodlands! creating a seamless indoor-outdoor flow. The open concept Spacious family room with w/ fireplace, Hardwood floors & pot lights thru-out and stunning kitchen with upgraded cabinetry, island, stone counters, stainless steel appliances.
Upper floor primary bedroom has a great view of the pond & forest, features 5-piece ensuite bathroom with a soaker tub & separate glass shower, two large size bedrooms w/4-pc semi-ensuite. Enjoy convenient upper-level laundry. The newly finished basement offers additional living space wa new full kitchen and two 4 piece washrooms perfect for family enjoyment and guest accommodation with private bedroom wensuite.
Rooms
- TypeLevelDimensionsFlooring
- Family roomMain46' 3.5" x 52' 10.2"Other
- Living roomMain36' 5.4" x 43' 1.4"Other
- DenMain29' 10.6" x 39' 8.7"Other
- Primary bedroom2nd floor52' 10.2" x 52' 10.2"Other
- KitchenMain26' 7.2" x 43' 1.4"Other
- Bedroom2nd floor39' 8.7" x 42' 10.5"Other
- Dining roomMain29' 10.6" x 46' 3.5"Other
- Bedroom2nd floor36' 5.4" x 43' 1.4"Other
- BedroomBasement11' 8.9" x 16' 9.1"Other
- Recreation RoomBasement14' 9.1" x 16' 9.1"Other
- KitchenBasement8' 9.1" x 13' 8.9"Other
Listing Agents
Request More Information
Request More Information
Location
3168 Watercliffe Court, Oakville, Ontario, L6M 0K7 Canada
Around this property
Information about the area within a 5-minute walk of this property.
Request Neighbourhood Information
Learn more about the neighbourhood and amenities around this home
Request NowPayment Calculator
- $
- %$
- %
- Principal and Interest 0
- Property Taxes 0
- Strata / Condo Fees 0

