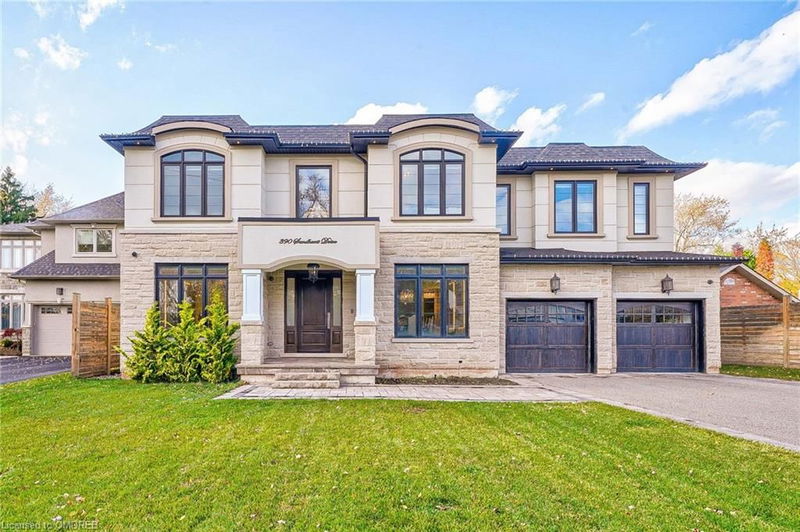Key Facts
- MLS® #: 40675698
- Property ID: SIRC2161962
- Property Type: Residential, Single Family Detached
- Living Space: 4,062 sq.ft.
- Bedrooms: 4+2
- Bathrooms: 6+1
- Parking Spaces: 10
- Listed By:
- RE/MAX Aboutowne Realty Corp., Brokerage
Property Description
Ultra-Luxury Residence on Over a Quarter Acre in Sought-After Bronte-East Community! Step into this magnificent custom-built home on an 180' deep lot, offering approx.4,000 sqft (4,062 SQF PER MPAC) above-grade with 4+2 bedrooms, 7 bathrooms, 10 parking spots, and a host of high-end features for those with an eye for detail and a taste for luxury. Upon Enterance with a stunning 20' grand reception foyer, a family room with 20' coffered ceiling and 2-story windows along with a custom 10' entertainment unit w/a gas fireplace, HDMI wiring, and electrical outlets. The main level showcases 10' ceilings, rich hardwood floors, pot lights, and custom chandeliers, . At the heart of the gourmet kitchen is grand island W/ breakfast seating, highlighted by an LED drop-down ceiling, quartz countertops, stone mosaic backsplash, and top-tier appliances, including a 48-inch Sub-Zero fridge, Jenn-Air double oven, Wolf five-burner cooktop, built-in microwave, custom pot filler, instant boiling water, and a Butlers Pantry. The master bathroom offers freestanding tub, heated floors, oversized glass showers with rain heads and handheld showers, built-in water jets, and quartz-topped double vanities. Each of the three additional bedrooms has its own ensuite bathroom with quartz-topped vanities . The fully finished basement is an entertainer's delight, featuring hardwood floors, pot lights, a gym, a private suite with a bathroom, and a entertainment room with a wet bar, extra bathroom, wine and storage rooms. The exterior boasts Indiana limestone /stucco and solid mahogany front door ,eight-camera security system with DVR, front and back yard sprinkler systems for easy maintenance. A covered porch with a cedar ceiling and pot lights provides a serene outdoor retreat. Near the lake, park, and trails for outdoor enjoyment. Experience luxury living at its finest in this exquisite property.
Rooms
- TypeLevelDimensionsFlooring
- Dining roomMain17' 5" x 11' 8.9"Other
- Living roomMain16' 4.8" x 12' 8.8"Other
- Family roomMain16' 1.2" x 16' 6"Other
- Breakfast RoomMain15' 1.8" x 12' 4"Other
- Mud RoomMain8' 5.1" x 10' 9.1"Other
- Primary bedroom2nd floor18' 2.1" x 19' 5.8"Other
- KitchenMain15' 1.8" x 13' 6.9"Other
- Bedroom2nd floor15' 8.1" x 12' 8.8"Other
- Bedroom2nd floor14' 11.9" x 14' 2"Other
- Recreation Room2nd floor25' 7.8" x 23' 9"Other
- Bedroom2nd floor17' 7.8" x 12' 9.1"Other
- BedroomBasement15' 11" x 16' 9.1"Other
- BedroomBasement15' 5" x 15' 1.8"Other
Listing Agents
Request More Information
Request More Information
Location
390 Sandhurst Drive, Oakville, Ontario, L6L 4L3 Canada
Around this property
Information about the area within a 5-minute walk of this property.
Request Neighbourhood Information
Learn more about the neighbourhood and amenities around this home
Request NowPayment Calculator
- $
- %$
- %
- Principal and Interest 0
- Property Taxes 0
- Strata / Condo Fees 0

