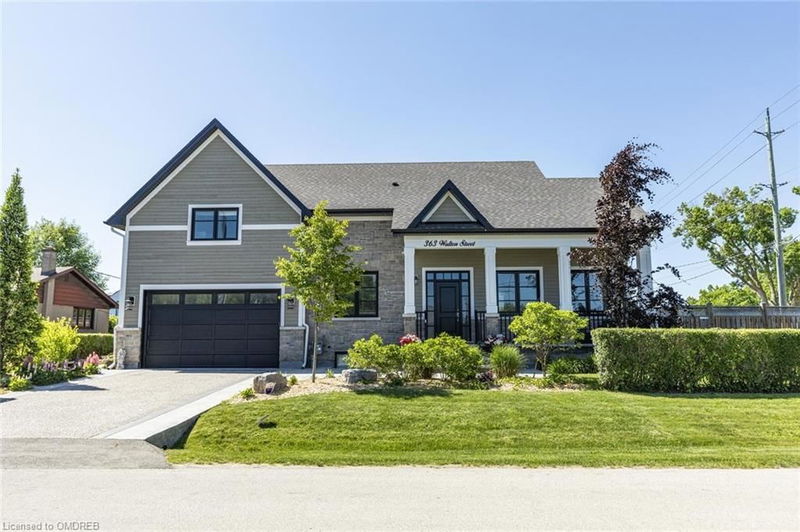Key Facts
- MLS® #: 40674987
- Property ID: SIRC2160067
- Property Type: Residential, Single Family Detached
- Living Space: 2,912 sq.ft.
- Bedrooms: 4+1
- Bathrooms: 4+1
- Parking Spaces: 6
- Listed By:
- RE/MAX Aboutowne Realty Corp., Brokerage
Property Description
Experience unparalleled elegance in this Oakville residence, blending modern farmhouse charm with Mediterranean influences. The home welcomes you with soaring ceilings and rich hardwood floors in the living area. A chef’s dream kitchen, with Quartz countertops and premium appliances, is complemented by two additional kitchens—a loft kitchen and a basement suite kitchen—perfectly tailored for multi-generational living.
The main floor primary suite, loft nanny suite, and spacious bedrooms provide exceptional versatility and comfort for the entire family. Step outside to your professionally landscaped backyard oasis featuring a gazebo and covered porch, with potential to add a pool for the ultimate outdoor retreat.
Advanced security with six hard-wired cameras ensures peace of mind, while an HRV filter and 200-amp service enhance functionality. Conveniently located near Oakville’s top amenities, this home is a rare gem. The seller is open to removing the upstairs kitchen & integrating it with current drywall look to suit your needs. Don’t miss this opportunity for luxurious, multi-generational living!
Rooms
- TypeLevelDimensionsFlooring
- FoyerMain13' 5" x 11' 10.7"Other
- Living roomMain13' 5" x 14' 9.1"Other
- Dining roomMain13' 8.9" x 15' 8.1"Other
- KitchenMain16' 9.1" x 13' 6.9"Other
- DenMain9' 6.9" x 9' 6.1"Other
- Laundry roomMain9' 10.5" x 9' 3"Other
- Primary bedroomMain13' 10.1" x 12' 6"Other
- Bedroom2nd floor9' 10.1" x 13' 10.1"Other
- BathroomMain9' 1.8" x 8' 5.1"Other
- Bathroom2nd floor10' 2.8" x 4' 9.8"Other
- Laundry room2nd floor7' 4.9" x 6' 3.1"Other
- Bedroom2nd floor9' 10.8" x 11' 8.1"Other
- Bathroom2nd floor14' 11.9" x 13' 3"Other
- Living room2nd floor17' 7" x 13' 3.8"Other
- Family roomBasement9' 4.9" x 21' 10.9"Other
- Recreation RoomBasement12' 9.9" x 35' 9.9"Other
- KitchenBasement6' 5.9" x 6' 9.8"Other
- BedroomBasement21' 3.9" x 11' 10.9"Other
- BathroomBasement5' 10" x 15' 5"Other
- BedroomUpper4' 11.8" x 13' 3"Other
Listing Agents
Request More Information
Request More Information
Location
363 Walton Street, Oakville, Ontario, L6K 1R7 Canada
Around this property
Information about the area within a 5-minute walk of this property.
Request Neighbourhood Information
Learn more about the neighbourhood and amenities around this home
Request NowPayment Calculator
- $
- %$
- %
- Principal and Interest 0
- Property Taxes 0
- Strata / Condo Fees 0

