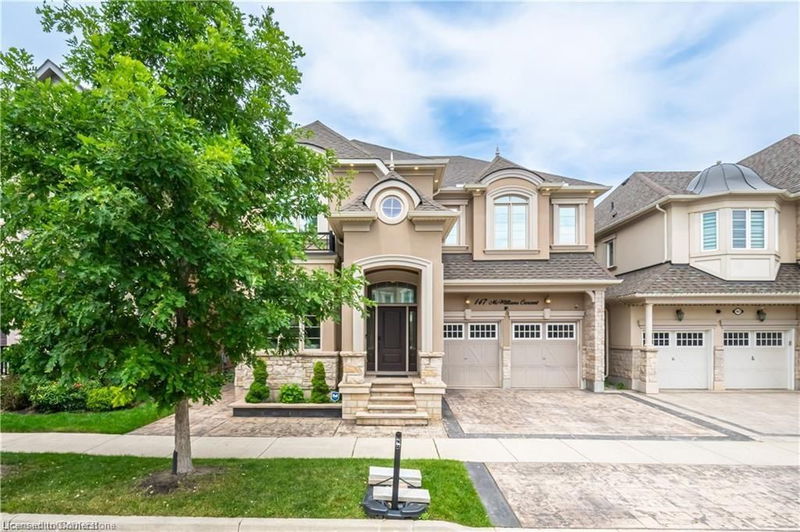Key Facts
- MLS® #: 40674878
- Property ID: SIRC2159875
- Property Type: Residential, Single Family Detached
- Living Space: 5,007 sq.ft.
- Year Built: 2014
- Bedrooms: 5+1
- Bathrooms: 4+1
- Parking Spaces: 4
- Listed By:
- RE/MAX ABOUTOWNE REALTY CORP UNIT 100B
Property Description
Welcome to this luxurious home with 5 + 2 bedrooms and 5 washrooms. This stunning 3,749 sq. ft. above-grade home, plus a finished lower level, totals over 5,000 sq. ft. of living space. Located in the prestigious Preserve community, this residence is close to the hospital, top-rated schools, parks, and shopping. A lot of $$$ spent on upgrades. The main floor features 10-foot ceilings, while the upper level offers 9-foot ceilings with barrel-vault, tray, and coffered ceilings. Extended main floor windows, quartz countertops, and a stamped concrete driveway and backyard add to the luxurious feel. The great room has an upgraded gas fireplace, coffered ceiling with pot lights, and large windows with plantation shutters. Adjacent is the dining room, ideal for hosting gatherings, and a family room for entertaining. Completing the main level are a powder room and a mudroom with inside entry to the garage. The High-end gourmet kitchen features upgraded cabinetry, under-cabinet lighting, a large island with a breakfast bar, quartz countertops, and high-end Thermador stainless steel appliances. The breakfast room, with a walkout to the stamped concrete backyard oasis, adds charm. The master retreat on the upper level offers a serene escape with a 5-piece ensuite featuring an extra-large soaker tub and two walk-in closets. Four additional bedrooms, each with walk-in closets, two full bathrooms, and a laundry room are also on this level. The finished lower level includes a media/theatre area, a den/office, and a separate in-law/nanny suite with a living room, dining area, kitchenette, a sixth bedroom, and a 3-piece bathroom with an oversized walk-in shower, as well as a separate entrance on the side of the house. Designer decor throughout adds the perfect finishing touch. Don't miss the opportunity to own this luxurious home in the Preserve community. This residence combines elegance, comfort, and convenience. Must see!
Rooms
- TypeLevelDimensionsFlooring
- Dining roomMain14' 9.1" x 13' 8.1"Other
- Living roomMain10' 9.1" x 15' 8.1"Other
- Family roomMain19' 3.8" x 15' 1.8"Other
- KitchenMain12' 2.8" x 17' 3.8"Other
- Breakfast RoomMain20' 4" x 9' 4.9"Other
- Primary bedroom2nd floor15' 5.8" x 14' 9.1"Other
- Recreation RoomBasement12' 8.8" x 24' 8"Other
- Bedroom2nd floor11' 8.9" x 13' 5.8"Other
- Bedroom2nd floor11' 10.7" x 17' 7.8"Other
- Bedroom2nd floor10' 8.6" x 13' 3.8"Other
- Media / EntertainmentBasement15' 11" x 20' 11.9"Other
- Bedroom2nd floor10' 7.9" x 14' 11"Other
- BedroomBasement9' 10.5" x 11' 1.8"Other
Listing Agents
Request More Information
Request More Information
Location
147 Mcwilliams Crescent, Oakville, Ontario, L6W 0W5 Canada
Around this property
Information about the area within a 5-minute walk of this property.
Request Neighbourhood Information
Learn more about the neighbourhood and amenities around this home
Request NowPayment Calculator
- $
- %$
- %
- Principal and Interest 0
- Property Taxes 0
- Strata / Condo Fees 0

