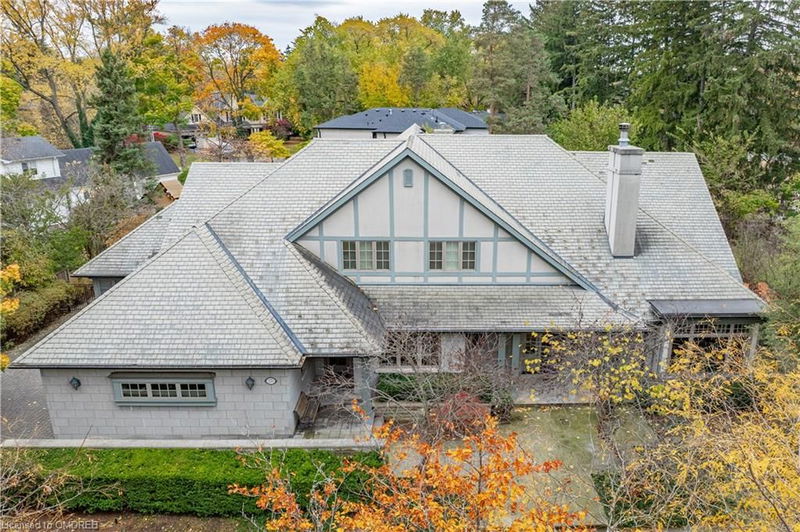Key Facts
- MLS® #: 40673744
- Property ID: SIRC2159872
- Property Type: Residential, Single Family Detached
- Living Space: 8,376 sq.ft.
- Year Built: 2001
- Bedrooms: 5+1
- Bathrooms: 4+1
- Parking Spaces: 22
- Listed By:
- Royal LePage Real Estate Services Ltd., Brokerage
Property Description
Wow! INCREDIBLY RARE Opportunity to Own 1.02 ACRES in Prime Morrison Corridor, in Prestigious Southeast Oakville on a quiet treelined cul-de-sac. Custom Built John Wilmot designed Estate Home boasting over 8000 sq.ft. of Luxury finishes including 5+1 Bedrms, 5 Bath. The main floor offers, 2 storey foyer w double sided F/P, Gourmet Kitchen ('16) w center island, Gas F/P, top of the line appliances, walk-out to covered back porch, sep. formal living & dining rms, home office w floor to ceiling built-ins, UNIQUE Main floor In-Law suite w 2nd kitchen & separate entrance or use as a fantastic kids corridor. 2 sets of staircases lead to the 2nd floor w a grand primary suite w customs closets, private balcony overlooking the mature gardens & 6 pc ensuite, 3 other spacious bedrooms & 4pc main bath. The fully finished walk-out lower level is perfect for entertaining w wet bar, billiards rm., guest suite & home gym. Over 500k spent on Exterior upgrades including a multi purpose sports court with two NBA regulation basketball hoops, in-ground salt water pool w waterfall & beautiful perennial gardens. This property is one of a kind, very few lots of this size. Walk to downtown Oakville, the Lake, St.Mildred's, Linbrook, OT High School & mins to Major Hwys. Don't miss the Rare Opportunity!
Rooms
- TypeLevelDimensionsFlooring
- Living roomMain15' 5" x 20' 1.5"Other
- FoyerMain12' 2" x 14' 11.9"Other
- KitchenMain9' 1.8" x 25'Other
- Dining roomMain14' 2.8" x 21' 9"Other
- Breakfast RoomMain9' 1.8" x 25'Other
- Home officeMain13' 3.8" x 16' 11.9"Other
- KitchenMain11' 1.8" x 22' 4.8"Other
- BedroomMain14' 8.9" x 16' 9.1"Other
- BathroomMain8' 8.5" x 9' 8.1"Other
- Primary bedroom2nd floor16' 6.8" x 19' 7.8"Other
- BathroomMain5' 4.9" x 5' 6.1"Other
- Laundry roomMain8' 8.5" x 9' 4.9"Other
- Bedroom2nd floor12' 9.4" x 15' 3"Other
- Bedroom2nd floor16' 9.9" x 18' 9.2"Other
- Bedroom2nd floor11' 10.1" x 15' 3"Other
- Bathroom2nd floor8' 2.8" x 14' 7.9"Other
- PlayroomLower17' 11.1" x 25'Other
- Recreation RoomLower21' 11.4" x 33' 5.1"Other
- BedroomLower15' 1.8" x 17' 1.9"Other
- Wine cellarLower11' 8.1" x 15' 8.9"Other
- BathroomLower6' 9.8" x 10' 2"Other
- StorageLower7' 10.3" x 12' 9.4"Other
- Exercise RoomLower10' 5.9" x 12' 9.4"Other
- PlayroomLower14' 9.1" x 20' 6.8"Other
- UtilityLower7' 4.9" x 21' 3.1"Other
Listing Agents
Request More Information
Request More Information
Location
370 Poplar Drive, Oakville, Ontario, L6J 4E4 Canada
Around this property
Information about the area within a 5-minute walk of this property.
Request Neighbourhood Information
Learn more about the neighbourhood and amenities around this home
Request NowPayment Calculator
- $
- %$
- %
- Principal and Interest 0
- Property Taxes 0
- Strata / Condo Fees 0

