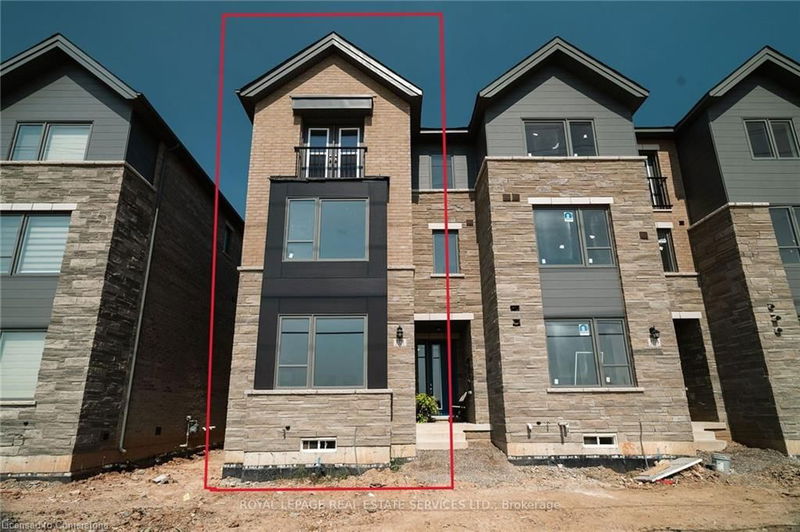Key Facts
- MLS® #: 40674138
- Property ID: SIRC2158466
- Property Type: Residential, Townhouse
- Living Space: 2,566 sq.ft.
- Lot Size: 3,520.44 sq.ft.
- Bedrooms: 4
- Bathrooms: 3
- Parking Spaces: 4
- Listed By:
- ROYAL LEPAGE REAL ESTATE SERVICES LTD
Property Description
Welcome To "The George" Brand New Model Where Luxury And Functionality Meet In This Stunning Double Garage End-Unit Townhouse. Spanning 2,566 Sq. Ft., This Home Offers 4 Spacious Bedrooms, 4 Elegant Bathrooms, And Soaring 9-foot Ceilings On Both The First And Second Floors. The Property Also Features A Convenient 2-car Garage. The Kitchen Has Been Meticulously Upgraded, Boasting A Deep Fridge With A Water Line, A Sleek Granite Countertop, And Porcelain Tiles, Centered Around A Stylish Island. The Main Floor Is Finished With Plush Carpeting, While The Second Floor Showcases Beautiful Hardwood Floors. The Master Suite Is A Private Retreat, Complete With A Walk-In Closet And A Luxurious 5-Piece Ensuite With A Standing Shower. This Fantastic End Unit Truly Offers The Best In Modern Living.
Rooms
- TypeLevelDimensionsFlooring
- Den2nd floor11' 6.9" x 12' 9.1"Other
- Dining room2nd floor8' 2" x 14' 11"Other
- Kitchen2nd floor14' 4" x 15' 5"Other
- Primary bedroom3rd floor10' 2" x 14' 9.1"Other
- Family roomMain11' 6.9" x 22' 2.1"Other
- Great Room2nd floor12' 9.4" x 19' 11.3"Other
- Bedroom3rd floor8' 11.8" x 10' 9.1"Other
- Bedroom3rd floor8' 7.1" x 10' 11.8"Other
- Bedroom3rd floor8' 9.1" x 10' 9.1"Other
Listing Agents
Request More Information
Request More Information
Location
3321 Sixth Line, Oakville, Ontario, L6H 0Z5 Canada
Around this property
Information about the area within a 5-minute walk of this property.
Request Neighbourhood Information
Learn more about the neighbourhood and amenities around this home
Request NowPayment Calculator
- $
- %$
- %
- Principal and Interest 0
- Property Taxes 0
- Strata / Condo Fees 0

