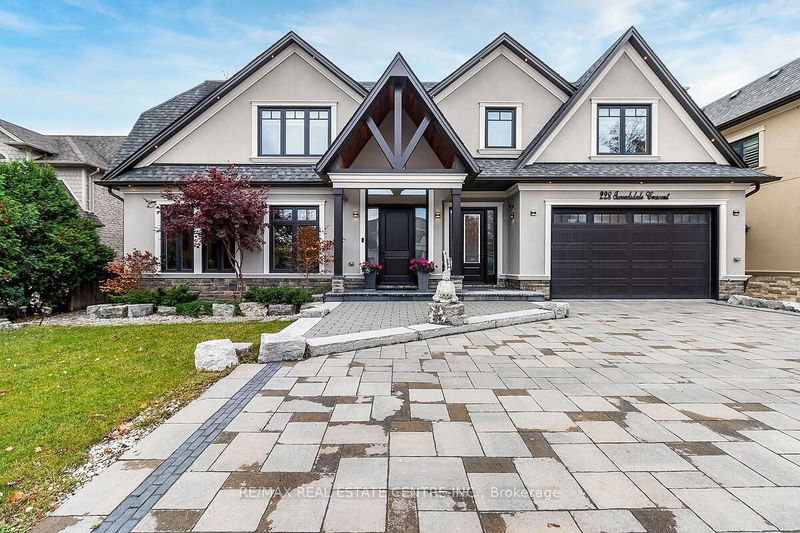Key Facts
- MLS® #: W10406957
- Property ID: SIRC2156785
- Property Type: Residential, Single Family Detached
- Lot Size: 11,662.50 sq.ft.
- Bedrooms: 4+1
- Bathrooms: 6
- Additional Rooms: Den
- Parking Spaces: 8
- Listed By:
- RE/MAX REAL ESTATE CENTRE INC.
Property Description
Gorgeous custom built home approx. Approx. 6700 sqft finished* area on massive 75x155ft matured treed lot. Quiet street in Multi million dollar prestige coronation park neighborhood close to Lake Ontario. Stunning curb appeal with patio stone driveway to accommodate 6 cars. Impressive designer entrance with 8ft tall door leading to 18ft high foyer. Bright sun filled house has tall windows and skylight. 10ft ceiling on Main floor. Hardwood, crown molding, wainscoting, coffered ceiling and pot lites thru'out on Main and 2nd floor. MF office w/sep entrance. Bright formal living plus dining area. Butlers pantry with wine coolers and espresso machine. Entertainers delight 50ft long family room combined w/ Dream kitchen having 10x4.5ft center island, tall cabinets, quartz counters & high end BI appliances. Hw Staircase w metal railing. Large principal rooms have ensuite washrooms with rain showers and heated floors. Primary Br Washroom has bidet and steamer massagers in shower. Walkup basement with new laminate floors , pot lites, Nanny room, 3Pc Washroom, cedarwood Sauna for 5 people, Rough in Bar. Enjoy movies in 20x20ft media room theater with projector and screen.
Rooms
- TypeLevelDimensionsFlooring
- Living roomMain18' 2.1" x 22' 10"Other
- Dining roomMain16' 4" x 13' 5.8"Other
- Home officeMain16' 6" x 7' 8.9"Other
- Home officeMain16' 6" x 7' 8.9"Other
- KitchenMain20' 8.8" x 18' 8"Other
- Primary bedroom2nd floor16' 4" x 20' 9.9"Other
- Bedroom2nd floor13' 3" x 19' 3.8"Other
- Bedroom2nd floor14' 11" x 15' 7"Other
- Bedroom2nd floor15' 1.8" x 15' 10.1"Other
- Recreation RoomBasement42' 1.9" x 38' 5"Other
- Media / EntertainmentBasement19' 5" x 19' 5.8"Other
- BedroomBasement10' 2.8" x 14' 2.8"Other
Listing Agents
Request More Information
Request More Information
Location
228 Tweedsdale Cres, Oakville, Ontario, L6L 4P7 Canada
Around this property
Information about the area within a 5-minute walk of this property.
Request Neighbourhood Information
Learn more about the neighbourhood and amenities around this home
Request NowPayment Calculator
- $
- %$
- %
- Principal and Interest 0
- Property Taxes 0
- Strata / Condo Fees 0

