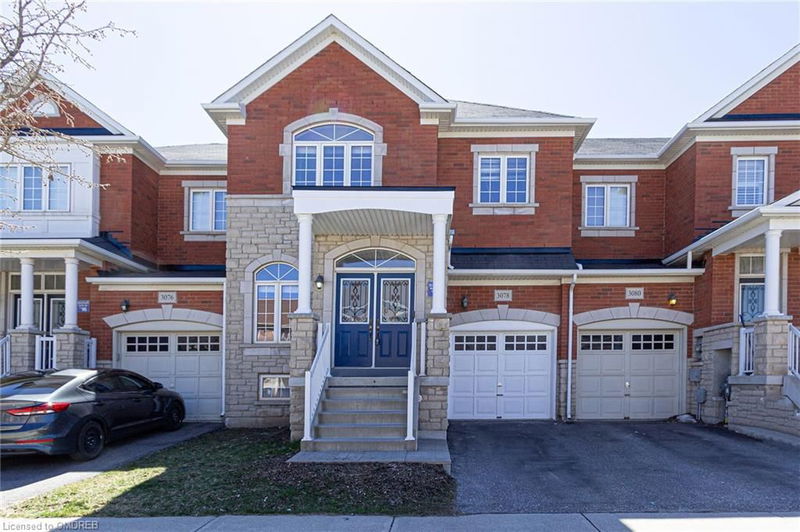Key Facts
- MLS® #: 40671581
- Property ID: SIRC2151075
- Property Type: Residential, Townhouse
- Living Space: 2,953 sq.ft.
- Lot Size: 2,275.61 ac
- Year Built: 2013
- Bedrooms: 3+2
- Bathrooms: 3+1
- Parking Spaces: 2
- Listed By:
- Right At Home Realty, Brokerage
Property Description
Total Sq.F. 2953 (including basement)!!!Better than New!!! Modern & Functional, Absolutely Stunning Executive T-H In The Preserve -Oakville! Truly Immaculate!3+2 Beds & 3+1Baths, Fantastic Layout. Dark Hdwd Throughout, 9'Ceiling M. Fl.50+ LED Potlights. Gorgeous Open Concept Eat-In Kitchen W' W/O To Great For Entertainer's Deck With Ample Yard Space! Living Rm. Combined with Dining Rm, Family Rm with Accent Stone Wall. Great Size Primary BR with W/I Closet & Modern 4Pc Ensuite with Soaker Tub, Glass Shower. Large 2nd with Chatedral Ceiling &3rd Bdrms, Fully Finished Basement offers Additional Bedrooms, Marble Tiled Bathroom, Great Rm with Kitchenette, Landry Rm, Central Vac + Attachments. GDO + remote.… Shows 10+.
Rooms
- TypeLevelDimensionsFlooring
- Living / Dining RoomMain9' 8.9" x 18' 11.1"Other
- Family roomMain11' 3" x 17' 5"Other
- Breakfast RoomMain9' 10.8" x 10' 11.8"Other
- KitchenMain9' 10.8" x 10' 4"Other
- Primary bedroom2nd floor12' 11.1" x 16' 1.2"Other
- Bedroom2nd floor10' 7.1" x 12' 7.9"Other
- Bedroom2nd floor10' 11.1" x 11' 10.7"Other
- BedroomBasement10' 5.9" x 10' 7.8"Other
- Great RoomBasement12' 2" x 18' 8"Other
- BedroomBasement9' 8.1" x 13' 8.9"Other
Listing Agents
Request More Information
Request More Information
Location
3078 Janice Drive, Oakville, Ontario, L6M 0S7 Canada
Around this property
Information about the area within a 5-minute walk of this property.
Request Neighbourhood Information
Learn more about the neighbourhood and amenities around this home
Request NowPayment Calculator
- $
- %$
- %
- Principal and Interest 0
- Property Taxes 0
- Strata / Condo Fees 0

