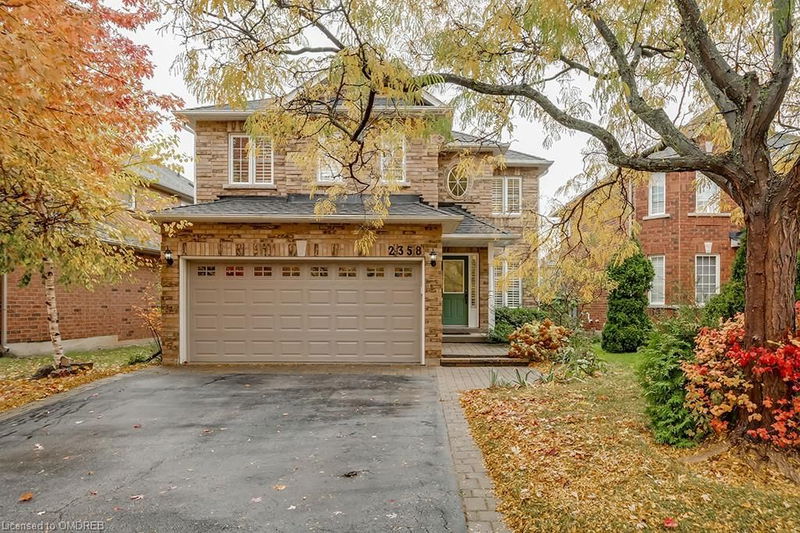Key Facts
- MLS® #: 40667185
- Property ID: SIRC2149824
- Property Type: Residential, Single Family Detached
- Living Space: 3,123 sq.ft.
- Lot Size: 3,143.06 sq.ft.
- Year Built: 1999
- Bedrooms: 4
- Bathrooms: 2+1
- Parking Spaces: 4
- Listed By:
- Royal LePage Real Estate Services Ltd., Brokerage
Property Description
Welcome Home! Fantastic Opportunity to Live on a Sought After Quiet Tree Lined Street in the heart of River Oaks. This Beautiful Detached 4 Bed, 3 Bath Family Home has been meticulously maintained & is move in ready. This home seamlessly blends comfort & elegance, making it ideal for both family living & entertaining. Enter through the 2 storey foyer into the open concept main floor, featuring a formal living/dining room, bright white kitchen with upgraded hardware & an eat-in area with direct access to the back deck & open to the great room with a cozy gas fireplace - perfect for gatherings & relaxation. Main floor boasts hardwood floors, pot-lights, updated light fixtures, California shutters, laundry room, 2 pc. bath & inside access to double-car garage. The Hardwood open staircase leads to 2nd floor with double door entry to primary suite with 4pc ensuite with soaker tub & separate shower & walk-in closet. 3 additional good sized bedrooms, a 4-piece main bath, & linen closet complete this level. 2nd floor features laminate flooring, updated light fixtures & California shutters. The partially finished lower level offers a versatile space, ideal for a rec room, playroom, home office or gym with abundant storage space. Enjoy the mature, private backyard with a deck & perennial gardens. Located in this sought after neighbourhood, enjoy the close proximity to top rated schools, parks, major HWYs & amenities. This one is not to be missed!
Rooms
- TypeLevelDimensionsFlooring
- KitchenMain9' 3" x 11' 8.9"Other
- Living / Dining RoomMain10' 11.1" x 18' 2.8"Other
- Breakfast RoomMain7' 1.8" x 11' 8.9"Other
- Family roomMain10' 9.1" x 16' 11.1"Other
- Laundry roomMain5' 6.1" x 8' 11"Other
- Primary bedroom2nd floor12' 8.8" x 17' 7.8"Other
- Bedroom2nd floor11' 3" x 16' 9.1"Other
- Bedroom2nd floor10' 7.1" x 13' 1.8"Other
- Bedroom2nd floor9' 10.5" x 11' 6.1"Other
- Recreation RoomLower14' 11.1" x 26' 10.8"Other
- StorageLower8' 11.8" x 12' 8.8"Other
- UtilityLower14' 9.1" x 23' 11.6"Other
Listing Agents
Request More Information
Request More Information
Location
2358 Gladstone Avenue, Oakville, Ontario, L6H 6N4 Canada
Around this property
Information about the area within a 5-minute walk of this property.
Request Neighbourhood Information
Learn more about the neighbourhood and amenities around this home
Request NowPayment Calculator
- $
- %$
- %
- Principal and Interest 0
- Property Taxes 0
- Strata / Condo Fees 0

