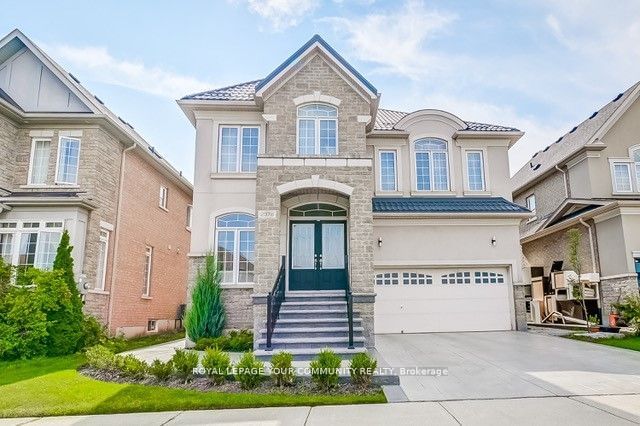Key Facts
- MLS® #: W9769352
- Property ID: SIRC2149570
- Property Type: Residential, Single Family Detached
- Lot Size: 4,915.90 sq.ft.
- Year Built: 16
- Bedrooms: 4+1
- Bathrooms: 5
- Additional Rooms: Den
- Parking Spaces: 4
- Listed By:
- ROYAL LEPAGE YOUR COMMUNITY REALTY
Property Description
Welcome To Joshua Creek: Upgraded 2-Storey Detached Home Boasting 2682SF +1142SF Fin. Bsmt = 3824SFTotal Living Area. New Stamped Concrete Driveway & Backyard Patio in 2022. New Metal Roof in 2023 w/ Warranty. Landscaping Completed in 2022. Newer Appliances in 2022: Fridge, D/W, Washer & Dryer. Gorgeous New Master Ensuite & Bedroom Ensuite Bathrooms Both Updated In 2023. Cozy Up To A Newly Finished Modern Basement With Fiber Optic Star Ceiling And LED Lighting in 2023; Complete With A 5th Bedroom & 5th Bathroom w/ Heated Bidet Function. Newly Installed Zebra Blinds In 2023. The List Of Upgrades Continue Including An Electric Car Charger In The Garage. This Move-In-Ready Home Awaits The Busy Family With Life On The Go. Close To Excellent Schools & Plenty Of Parks. Enjoy A Sun Drenched Backyard & A First Class Neighbourhood. Walking Distance To Shopping District Nearby, Quick Access To Multiple Highways. It's No Surprise Everyone Loves This Community!
Rooms
- TypeLevelDimensionsFlooring
- Dining roomMain16' 9.1" x 10' 7.8"Other
- Living roomMain19' 5.4" x 16' 1.7"Other
- KitchenMain12' 3.2" x 10' 8.6"Other
- Breakfast RoomMain9' 10.8" x 10' 8.6"Other
- Laundry roomMain8' 10.2" x 6' 8.3"Other
- Home officeMain11' 10.7" x 8' 9.9"Other
- Primary bedroom2nd floor11' 11.7" x 21' 8.6"Other
- Bedroom2nd floor14' 4.8" x 11' 9.3"Other
- Bedroom2nd floor12' 1.6" x 10' 9.1"Other
- Bedroom2nd floor12' 1.6" x 14' 8.3"Other
- BedroomBasement12' 3.6" x 13' 8.9"Other
- Recreation RoomBasement25' 9.8" x 31' 8.7"Other
Listing Agents
Request More Information
Request More Information
Location
2378 North Ridge Tr, Oakville, Ontario, L6H 0B1 Canada
Around this property
Information about the area within a 5-minute walk of this property.
Request Neighbourhood Information
Learn more about the neighbourhood and amenities around this home
Request NowPayment Calculator
- $
- %$
- %
- Principal and Interest 0
- Property Taxes 0
- Strata / Condo Fees 0

