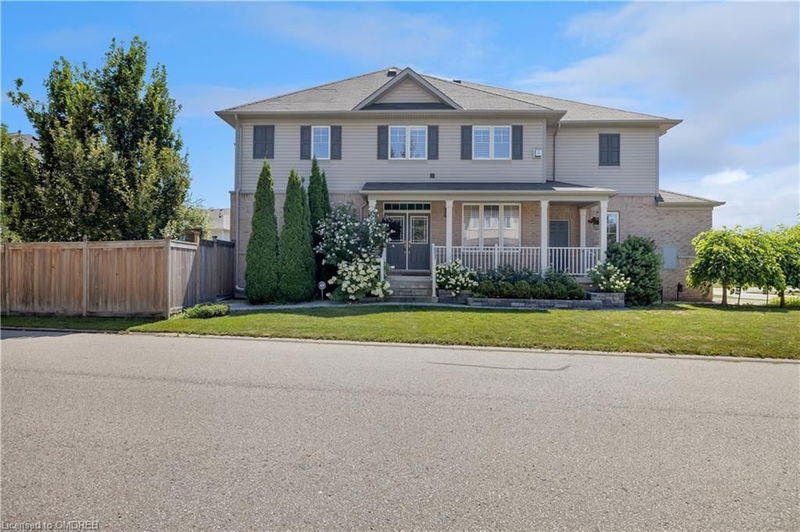Key Facts
- MLS® #: 40670586
- Secondary MLS® #: W9767943
- Property ID: SIRC2148513
- Property Type: Residential, Townhouse
- Living Space: 2,039 sq.ft.
- Year Built: 2011
- Bedrooms: 3
- Bathrooms: 2+1
- Parking Spaces: 4
- Listed By:
- Royal LePage Real Estate Services Ltd., Brokerage
Property Description
Must see this gorgeous freehold townhome with 2 car garage in Bronte Creek! Monarch built end-unit Cowan model located on the banks of Bronte Creek Provincial Park. A perfectly designed family home with 3 bedrooms, 2.5 bathrooms, an upper-level open concept den & well designed optimal living space. Highlights include an upper-level laundry room & a rare attached double garage, & the main floor offers hardwood floors, 9' ceilings, deluxe wall mouldings, & an impressive oak staircase. California shutters embellish most windows, managing the abundant natural light. Beautiful landscaping with lush gardens, towering trees, & interlocking stone walkways accessing the covered front porch & the fully fenced rear yard, shaded by mature trees, offering a deck, patio & grassy area. Entertain or hang out with family in the generous family room with gas fireplace, while the formal dining room with wainscoting offers elegant entertaining. The customized kitchen includes deluxe cabinetry, granite counters, an island with a breakfast bar, stainless steel appliances, & a bright breakfast room with a walkout to the outdoor living space. Very spacious upper level with 3 bedrooms, 2 full bathrooms, an open-concept den, & convenient laundry room. The primary retreat features a beautiful 5-piece ensuite with a soaker tub & separate glass-enclosed shower. Near area parks, dog park, trails, top-rated schools, shopping centres, restaurants, recreation centres, & the Oakville Hospital. A commuter's dream with key highways accessible within 5 minutes & the Bronte GO Train Station is a 7-minute drive.
Rooms
- TypeLevelDimensionsFlooring
- Family roomMain11' 3.8" x 21' 10.9"Other
- Dining roomMain12' 9.4" x 15' 5.8"Other
- Breakfast RoomMain6' 9.8" x 9' 3.8"Other
- KitchenMain9' 3.8" x 11' 10.1"Other
- Primary bedroomMain13' 8.9" x 15' 8.9"Other
- BedroomMain9' 10.5" x 14' 11"Other
- BedroomMain9' 3" x 18' 4"Other
- DenMain12' 11.1" x 12' 2.8"Other
Listing Agents
Request More Information
Request More Information
Location
2037 Trawden Way, Oakville, Ontario, L6M 0M2 Canada
Around this property
Information about the area within a 5-minute walk of this property.
Request Neighbourhood Information
Learn more about the neighbourhood and amenities around this home
Request NowPayment Calculator
- $
- %$
- %
- Principal and Interest 0
- Property Taxes 0
- Strata / Condo Fees 0

