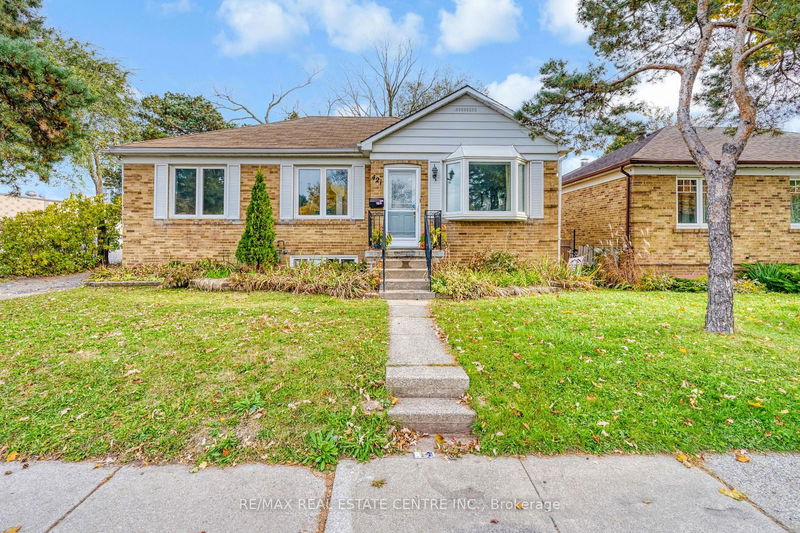Key Facts
- MLS® #: W9514067
- Property ID: SIRC2148483
- Property Type: Residential, Single Family Detached
- Lot Size: 4,860 sq.ft.
- Bedrooms: 3+1
- Bathrooms: 2
- Additional Rooms: Den
- Parking Spaces: 2
- Listed By:
- RE/MAX REAL ESTATE CENTRE INC.
Property Description
Rare To Find !!! Beautifully 3+3Br Bungalow On A Premium Corner lot with 2 Big Driveways. Spectacular Bungalow In Trendy Kerr Village, Beautiful White Kitchen With Dark Granite, Soft Close Drawers, Built In Wine Rack,, Mosaic Tile Back Splash & Marble Flooring, One big bathroom on Main floor with 3 bedrooms, Crown Molding, Finished Basement With full bathroom and 3 bedrooms, Separate Entrance, Replaced Windows, Detached Garage with separate driveway Walk To Shops, Great Restaurants, Walk To Kerr Village, Go Train Station, Downtown And The Lake. Move And Enjoy! This One Won't Last! Massive Driveway With Lots Of Parking...
Rooms
- TypeLevelDimensionsFlooring
- KitchenMain9' 9.7" x 8' 2.4"Other
- Dining roomMain7' 10.4" x 10' 7.8"Other
- Living roomMain10' 4.8" x 17' 2.2"Other
- Primary bedroomMain12' 9.4" x 12' 11.9"Other
- BedroomMain9' 2.2" x 12' 11.9"Other
- BedroomMain8' 7.1" x 12' 9.4"Other
- BathroomMain9' 10.1" x 6' 6.7"Other
- Recreation RoomBasement10' 7.8" x 27' 1.5"Other
- Recreation RoomBasement12' 9.4" x 25'Other
- BathroomBasement11' 5.7" x 6' 6.7"Other
Listing Agents
Request More Information
Request More Information
Location
421 St Augustine Dr, Oakville, Ontario, L6K 3G1 Canada
Around this property
Information about the area within a 5-minute walk of this property.
Request Neighbourhood Information
Learn more about the neighbourhood and amenities around this home
Request NowPayment Calculator
- $
- %$
- %
- Principal and Interest 0
- Property Taxes 0
- Strata / Condo Fees 0

