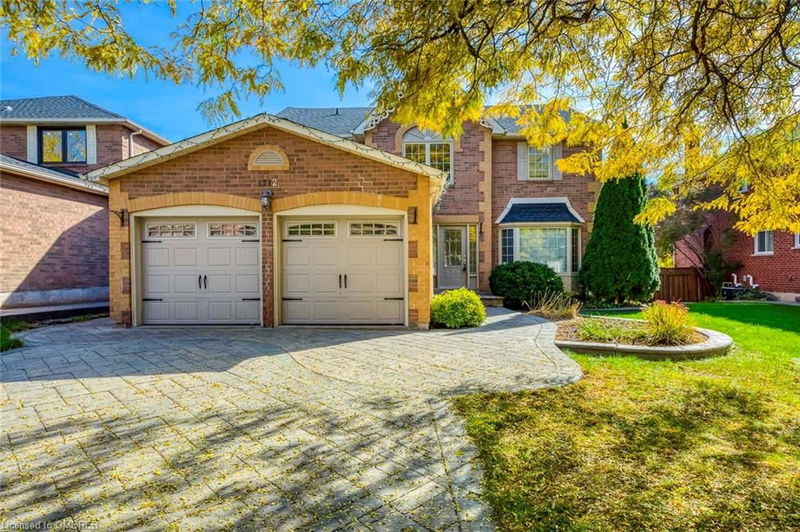Key Facts
- MLS® #: 40666584
- Property ID: SIRC2146939
- Property Type: Residential, Single Family Detached
- Living Space: 2,728 sq.ft.
- Bedrooms: 4+1
- Bathrooms: 3+1
- Parking Spaces: 4
- Listed By:
- Real One Realty Inc. Brokerage
Property Description
5 Picks! Here Are 5 Reasons to Make This Home Your Own: 1. Stunning Chef's Kitchen Featuring Large Centre Island/Breakfast Bar, Granite C/Tops, Classy Tile B/Splash, B/I Desk Area, Stainless Steel Appliances & Bright Breakfast Area with W/O to Deck. 2. Generous Principal Rooms with Hdwd Floor & Crown Moulding, Including Bright & Spacious L/R with Bay Window, Separate Formal D/R Plus Warm & Welcoming Family Room with F/P & Bright Sitting Area Overlooking the Backyard. 3. 4 Good-Sized Bedrooms on 2nd Level, with Primary Bdrm Boasting W/I Closet & Luxurious 5pc Ensuite with Double Vanity, Soaker Tub & Huge Glass-Enclosed Shower. 4. Lovely Finished Bsmt Featuring Open Concept Rec Room with Gas F/P & B/I Shelving Plus 3pc Bath, Large 5th Bdrm, Office & Loads of Storage Space! 5. Private Backyard Oasis on Large Wooded Lot Backing onto Green Space & Indian Ridge Trail Boasting Deck, I/G Saltwater Pool & Patio Area! All This & So Much More! Bright 2-Storey Foyer, Convenient Main Floor Laundry. Over 4,100 Sq.Ft. of Finished Living Space! Updated Furnace & Heat Pump System '23, New Pool Pump '24
Wonderful Location on Quiet Street Just Steps from Top-Rated Schools, Community Centre, Parks & Trails, Shopping & Amenities, Plus Easy Access to Hospital, GO Station & Hwy 403/QEW.
Rooms
- TypeLevelDimensionsFlooring
- KitchenMain11' 6.9" x 22' 10.8"Other
- Dining roomMain11' 5" x 12' 7.9"Other
- Family roomMain11' 6.1" x 20' 11.9"Other
- Living roomMain11' 6.1" x 16' 1.2"Other
- Bedroom2nd floor11' 10.1" x 12' 7.9"Other
- Primary bedroom2nd floor11' 6.1" x 19' 10.1"Other
- Bedroom2nd floor10' 11.8" x 11' 6.9"Other
- Bedroom2nd floor9' 8.9" x 12' 7.1"Other
- Recreation RoomBasement10' 7.9" x 23' 11.6"Other
- OtherBasement9' 10.8" x 13' 5.8"Other
- BedroomBasement11' 10.7" x 15' 7"Other
- Home officeBasement10' 11.8" x 12' 9.9"Other
Listing Agents
Request More Information
Request More Information
Location
1312 Fieldcrest Lane, Oakville, Ontario, L6M 2N6 Canada
Around this property
Information about the area within a 5-minute walk of this property.
Request Neighbourhood Information
Learn more about the neighbourhood and amenities around this home
Request NowPayment Calculator
- $
- %$
- %
- Principal and Interest 0
- Property Taxes 0
- Strata / Condo Fees 0

