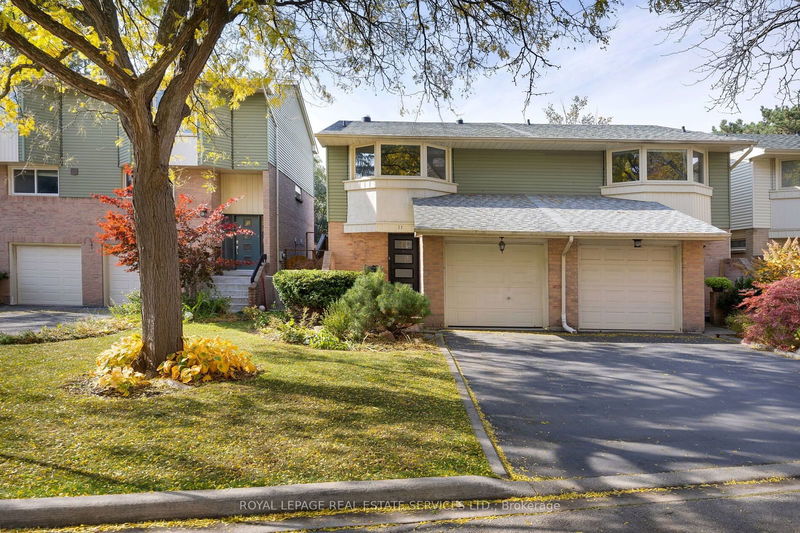Key Facts
- MLS® #: W9509636
- Secondary MLS® #: 40667447
- Property ID: SIRC2142531
- Property Type: Residential, Condo
- Year Built: 31
- Bedrooms: 3
- Bathrooms: 2
- Additional Rooms: Den
- Parking Spaces: 2
- Listed By:
- ROYAL LEPAGE REAL ESTATE SERVICES LTD.
Property Description
This beautifully renovated semi-detached home is set in a peaceful enclave surrounded by the lush woodlands of the McCraney Creek Trail System, offering modern luxury with a private backyard. Within walking distance to highly-rated White Oaks Secondary School & Sheridan College, & with easy access to highways for commuters, it provides convenience & tranquility. The backyard is a private sanctuary with new custom fencing, a storage shed, fresh grass, & two patios for lounging & al fresco dining. Inside, this 3-bedroom home of thoughtfully designed living space, including an inviting living room with a custom gas fireplace, hardwood flooring & newer sliding glass doors to the backyard utopia. A sleek open-concept kitchen showcases abundant white cabinetry, valance lighting, quartz counters, quality stainless steel appliances & a generous dining area for family meals or entertaining. The primary bedroom is a serene retreat with custom mouldings, a large bay window, & wide-plank laminate flooring. Luxury & style abound in the 4-piece bathroom featuring a deep whirlpool tub/shower combination. The lower-level family room offers space for entertaining or family get-togethers. Recent updates include fresh paint, eavestroughs, light fixtures, re-sealed driveway, hardwood stairs to the lower level, upper-level insulation, updated furnace & air conditioner, & most replaced windows, ensure modern comfort & style. This residence harmoniously blends nature, elegance, & practicality, creating a peaceful haven in a prime College Park location.
Rooms
- TypeLevelDimensionsFlooring
- Living roomMain9' 4.9" x 14' 2"Other
- Dining roomMain8' 3.9" x 9' 1.8"Other
- KitchenMain10' 7.8" x 14' 6.8"Other
- Primary bedroom2nd floor9' 10.1" x 16' 11.9"Other
- Bedroom2nd floor10' 7.8" x 12' 7.9"Other
- Bedroom2nd floor9' 3.8" x 11' 6.1"Other
- Recreation RoomBasement9' 6.9" x 19' 7"Other
Listing Agents
Request More Information
Request More Information
Location
1135 Mccraney St E #11, Oakville, Ontario, L6H 3A3 Canada
Around this property
Information about the area within a 5-minute walk of this property.
Request Neighbourhood Information
Learn more about the neighbourhood and amenities around this home
Request NowPayment Calculator
- $
- %$
- %
- Principal and Interest 0
- Property Taxes 0
- Strata / Condo Fees 0

