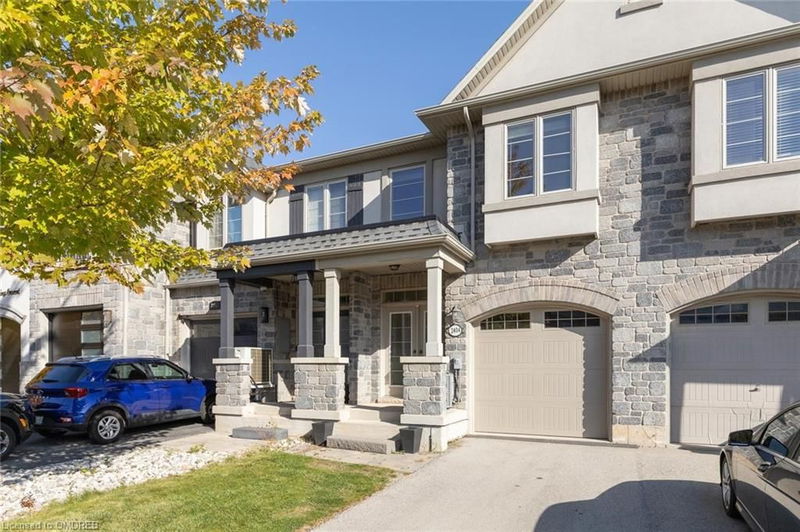Key Facts
- MLS® #: 40667892
- Property ID: SIRC2141053
- Property Type: Residential, Townhouse
- Living Space: 1,529 sq.ft.
- Year Built: 2008
- Bedrooms: 3
- Bathrooms: 2+1
- Parking Spaces: 2
- Listed By:
- RE/MAX Aboutowne Realty Corp., Brokerage
Property Description
Gorgeous Branthaven Freehold townhome nestled on a quiet crescent in the desirable Westmount neighbourhood of Oakville offers a perfect blend of style and functionality . With approximately 1,529 sq. ft. of living space, this 3-bedroom, 2.5-bathroom townhouse features a stylish stone and stucco façade, impressive 9-foot ceilings, and hardwood floors on the main level. The sun-filled living room boasts large windows and glass doors that lead to a charming slab stone patio in the fenced rear yard. The adjacent dining room is perfect for entertaining, and the modern kitchen is equipped with white cabinetry, stainless steel appliances, an island with dual sinks, and a stone tile backsplash. Upstairs, the primary bedroom includes a walk-in closet and a 4-piece ensuite with a soaker tub and separate shower. The partially finished lower level offers a laundry area with a Maytag high-efficiency washer and dryer. The maintenance-free private fenced backyard provides a perfect outdoor space ideal for relaxation and entertainment. Located in a family-friendly community, this home is close to parks, trails, shopping, restaurants, Oakville Hospital, highways, and the GO station. Some photos are virtually staged.
Rooms
- TypeLevelDimensionsFlooring
- Kitchen With Eating AreaMain9' 8.1" x 16' 2"Other
- Living roomMain10' 4" x 16' 2"Other
- Primary bedroom2nd floor17' 8.9" x 16' 6.8"Other
- Bedroom2nd floor15' 11" x 7' 10.8"Other
- StorageBasement12' 8.8" x 17' 11.1"Other
- Bedroom2nd floor10' 2" x 8' 3.9"Other
- Laundry roomBasement8' 2" x 6' 5.9"Other
Listing Agents
Request More Information
Request More Information
Location
2404 Whistling Springs Crescent, Oakville, Ontario, L6M 0C3 Canada
Around this property
Information about the area within a 5-minute walk of this property.
Request Neighbourhood Information
Learn more about the neighbourhood and amenities around this home
Request NowPayment Calculator
- $
- %$
- %
- Principal and Interest 0
- Property Taxes 0
- Strata / Condo Fees 0

