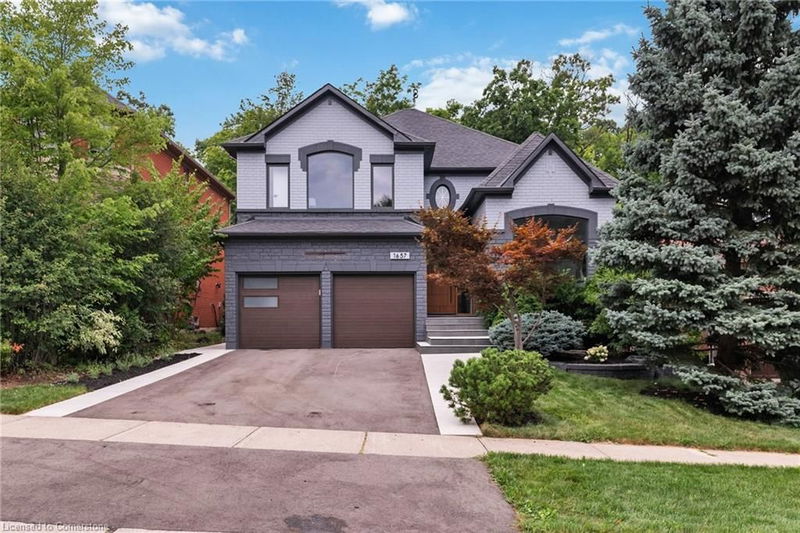Key Facts
- MLS® #: 40667040
- Property ID: SIRC2139328
- Property Type: Residential, Single Family Detached
- Living Space: 5,128.03 sq.ft.
- Year Built: 1997
- Bedrooms: 4+2
- Bathrooms: 5+1
- Parking Spaces: 7
- Listed By:
- ROYAL LEPAGE REAL ESTATE SERVICES LTD
Property Description
Discover the epitome of elegance home prestigious Joshua Creek community. Nestled on a highly sought-after wooded lot, this home offers unparalleled privacy and serenity. Renowned for its top-ranked schools, Joshua Creek provides an ideal setting for families. This exquisite, opulent, and serene Zen sanctuary boasts five lavish bedrooms, 1 office space in the main floor and 6 meticulously designed bathrooms. The stunning residence features an interlocking walkway leading to a charming pergola, enhancing its architectural appeal. The interior boasts a cathedral ceiling, adding to the grandeur of the living space. It includes a main floor office /playroom/ bedroom if needed. ready for a move-in experience. Offering exceptional additional storage and embodying meticulous attention to every detail, this home truly represents sophisticated living. Conveniently located on a quiet street, the property is just minutes away from shops, restaurants, and major highways including the 403 and QEW, offering both convenience and tranquility. Its backyard seamlessly merges with a scenic walking trail. Embrace refined living in this meticulously maintained home, where comfort and sophistication harmoniously blend. Experience the ultimate in luxury and elegance.
Rooms
- TypeLevelDimensionsFlooring
- Living roomMain10' 9.1" x 14' 6.8"Other
- Family roomMain14' 4" x 16' 1.2"Other
- Dining roomMain11' 8.9" x 14' 7.9"Other
- Home officeMain10' 8.6" x 12' 2.8"Other
- KitchenMain9' 4.9" x 11' 3"Other
- Breakfast RoomMain10' 4.8" x 14' 4"Other
- Primary bedroom2nd floor12' 8.8" x 26' 6.1"Other
- Bedroom2nd floor12' 4" x 14' 4.8"Other
- BedroomBasement12' 4.8" x 14' 7.9"Other
- Bedroom2nd floor11' 1.8" x 11' 3.8"Other
- Bedroom2nd floor10' 9.1" x 12' 4"Other
- Recreation RoomBasement13' 6.9" x 22' 11.9"Other
- BedroomBasement11' 1.8" x 12' 6"Other
Listing Agents
Request More Information
Request More Information
Location
1657 Glenvista Drive, Oakville, Ontario, L6H 6K6 Canada
Around this property
Information about the area within a 5-minute walk of this property.
Request Neighbourhood Information
Learn more about the neighbourhood and amenities around this home
Request NowPayment Calculator
- $
- %$
- %
- Principal and Interest 0
- Property Taxes 0
- Strata / Condo Fees 0

