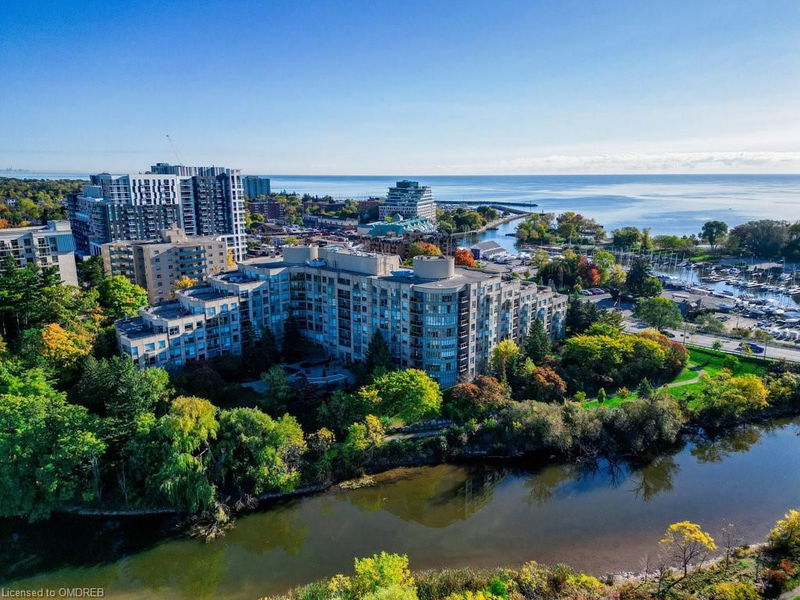Key Facts
- MLS® #: 40655381
- Property ID: SIRC2135515
- Property Type: Residential, Condo
- Living Space: 1,115 sq.ft.
- Year Built: 1989
- Bedrooms: 2
- Bathrooms: 2
- Parking Spaces: 2
- Listed By:
- Royal LePage Real Estate Services Ltd., Brokerage
Property Description
Rarely offered and truly exceptional, this generously sized 2-bedroom, 2-bathroom penthouse in Bronte Harbour Club is a dream come true. Featuring soaring 10-foot ceilings and a one of a kind 800 sq ft private terrace (approx) offering an abundance of outdoor space perfect for entertaining or unwinding while taking in breathtaking panoramic views over Bronte Creek, the Marina and Lake Ontario.
This rare floor plan is one of only two "Mayflower" models in the building and has been tastefully remodeled with luxurious walnut hardwood floors, modern pot lighting, remote blinds and a gourmet kitchen complete with granite countertops. The primary bedroom boasts a 5-piece ensuite and two spacious closets. Additional features include custom built-in closets, a laundry room, central vacuum system, two underground parking spaces and an oversized storage locker.
Bronte Harbour Club offers exclusive amenities and a stunning private back garden setting steps to Bronte Creek and trails. Residents can enjoy a well-appointed party room, exercise room, billiards room, library and the newly updated indoor heated pool, hot tub, sauna and workshop/hobby room (updated in 2021). The building also provides 24-hour security and concierge services. Steps to the stores, coffee shops and restaurants of charming Bronte Village.
Rooms
Listing Agents
Request More Information
Request More Information
Location
2511 Lakeshore Road W #810, Oakville, Ontario, L6L 6L9 Canada
Around this property
Information about the area within a 5-minute walk of this property.
Request Neighbourhood Information
Learn more about the neighbourhood and amenities around this home
Request NowPayment Calculator
- $
- %$
- %
- Principal and Interest 0
- Property Taxes 0
- Strata / Condo Fees 0

