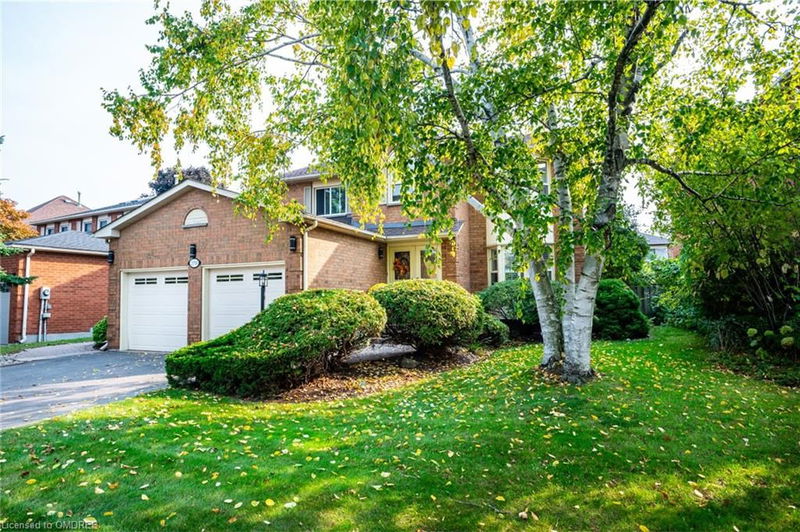Key Facts
- MLS® #: 40662553
- Property ID: SIRC2130662
- Property Type: Residential, Single Family Detached
- Living Space: 3,600 sq.ft.
- Year Built: 1987
- Bedrooms: 4+1
- Bathrooms: 3+1
- Parking Spaces: 4
- Listed By:
- Real Agency
Property Description
Welcome to this beautifully updated 5-bedroom, 4-bathroom home nestled in the highly desirable Iroquois Ridge
South neighbourhood of Oakville. This spacious and well-maintained property offers everything a growing family
could need, with many beautiful and modern updates.
Freshly Painted throughout, giving the home a bright and welcoming atmosphere. Updated Kitchen and
Bathrooms, featuring contemporary fixtures and finishes, perfect for modern living, new berber carpet on the
upper level, providing warmth and comfort, while the main floor boasts hardwood floors for an elegant touch.
A Finished Basement offers flexible space, including a potential in-law suite with 1 bedroom, 1 bathroom and
living area. This homes layout is also ideal for multi-generational living or rental potential.
Enjoy your own private oasis in the backyard, complete with a pool and maintenance-free landscaping for easy
living and relaxation.
Located in a family-friendly area with top-rated schools, close to shopping, highways, hospital, parks and scenic
walking trails, this home offers a perfect blend of convenience and tranquility.
Rooms
- TypeLevelDimensionsFlooring
- Laundry roomMain4' 7.9" x 12' 2"Other
- Dining roomMain10' 2.8" x 11' 3"Other
- KitchenMain15' 10.1" x 17' 11.1"Other
- Living roomMain10' 9.1" x 24' 9.7"Other
- Bedroom2nd floor11' 10.7" x 11' 1.8"Other
- Primary bedroom2nd floor10' 11.8" x 14' 4"Other
- Bedroom2nd floor14' 2.8" x 11' 10.7"Other
- Bedroom2nd floor12' 7.9" x 10' 4.8"Other
- BedroomBasement8' 11.8" x 14' 4"Other
- Recreation RoomBasement24' 9.7" x 25' 11.8"Other
- Breakfast RoomMain15' 10.1" x 17' 11.1"Other
Listing Agents
Request More Information
Request More Information
Location
2058 Grand Boulevard, Oakville, Ontario, L6H 4X9 Canada
Around this property
Information about the area within a 5-minute walk of this property.
Request Neighbourhood Information
Learn more about the neighbourhood and amenities around this home
Request NowPayment Calculator
- $
- %$
- %
- Principal and Interest 0
- Property Taxes 0
- Strata / Condo Fees 0

