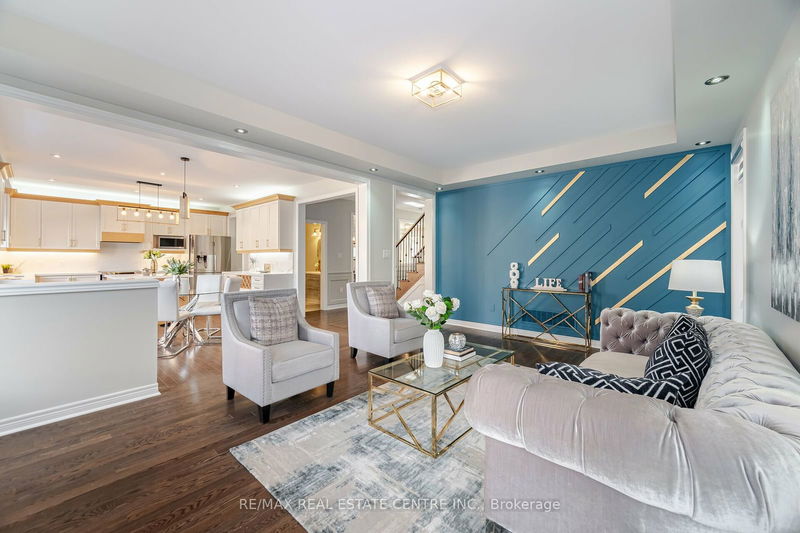Key Facts
- MLS® #: W9397734
- Property ID: SIRC2129928
- Property Type: Residential, Single Family Detached
- Lot Size: 4,068.91 sq.ft.
- Year Built: 6
- Bedrooms: 4+2
- Bathrooms: 7
- Additional Rooms: Den
- Parking Spaces: 4
- Listed By:
- RE/MAX REAL ESTATE CENTRE INC.
Property Description
Absolutely Fantastic 4+2 Bedrooms Detach House In The Heart Of Oakville -->> Top To Bottom Fully Renovated-->>over 4000 Sq.ft+professionally Finished Basement-->> Hardwood Flooring On Main And 2nd Level -->>stunning Designer Kitchen With Fantastic Looking Quartz Counter Tops And Matching Backsplash -->>tons Of Cabinetry With Upgraded Organizers, Garbage Disposal Unit Under The Sink, Vac-pan Installed In The Kick Plate Under The Sink-->>huge Pantry For Storage And Serving For Dining Area -->> Gorgeous Family Room With Gas Fire Place And Accent Wall -->> Oak Stair Case With Iron Spindles-->>2nd Level Hardwood Is Newly Upgraded (2024) Attached Washroom With All The Bedrooms -->>huge Primary Bedroom With 2 Walk-in Closets And Amazing Ensuite With Glass Enclosed Standing Shower, Stand Alone Tub And Custom Live Wood Dressing Counter-->>all 3 Bedrooms Are Really Good Size With Huge Closet Spaces With Organizers-->>power Plugs For Bidets In All Bathrooms-->>huge Loft With Over 600 Sq.ft Area That Can Be Used As Additional Bedroom/office With Full Washroom And Balcony Space-->> Professionally Finished Basement Offers Huge Bedroom With High End Attached Washroom With Spa Like Decor Upgraded With Jacuzzi Tub With Hand Shower The Rainfall Shower With Body Jets, Seating & Hand Shower For Convenience-->>basement Has Additional 2 Pc Wr-->>minutes Away From All Major Amenities And Hwys-->>this Dream Basement Is Fully Ready To Entertain Your Friends And Family-->>wet Bar, Built-in Speakers And Full Kitchen Setup-->>this Gorgeous Smart House Is Equipped With External Security Cameras, Light Dimmers With Remotes, Usb Plugs, Built-in Vacuum, Smart Thermostat & Smadoorbell, And Lush Green Fully Fenced Backyard To Enjoy The Summer -->>bbq Hook Up-->> The Neighborhood Parks Have Splash Pads, Zip Lining, Tennis Courts, Gazebo, Soccer Field-->>top Rated Public & Private Schools Are Minutes Away-->>you Can Not Miss This Amazing Property
Rooms
- TypeLevelDimensionsFlooring
- Living roomMain22' 1.7" x 12' 9.4"Other
- Dining roomMain22' 1.7" x 44' 9.7"Other
- KitchenMain9' 2.6" x 14' 11"Other
- Breakfast RoomMain12' 3.2" x 14' 11"Other
- Family roomMain12' 11.9" x 18' 11.9"Other
- Primary bedroom2nd floor12' 7.1" x 20' 1.5"Other
- Bedroom2nd floor11' 6.9" x 15' 7.4"Other
- Bedroom2nd floor12' 11.9" x 14' 7.1"Other
- Bedroom2nd floor12' 9.4" x 12' 11.9"Other
- Great Room3rd floor18' 4.8" x 18' 4.8"Other
- BedroomBasement14' 9.1" x 14' 9.1"Other
- Media / EntertainmentBasement16' 4.8" x 16' 4.8"Other
Listing Agents
Request More Information
Request More Information
Location
119 Hoey Cres, Oakville, Ontario, L6M 0X1 Canada
Around this property
Information about the area within a 5-minute walk of this property.
Request Neighbourhood Information
Learn more about the neighbourhood and amenities around this home
Request NowPayment Calculator
- $
- %$
- %
- Principal and Interest 0
- Property Taxes 0
- Strata / Condo Fees 0

