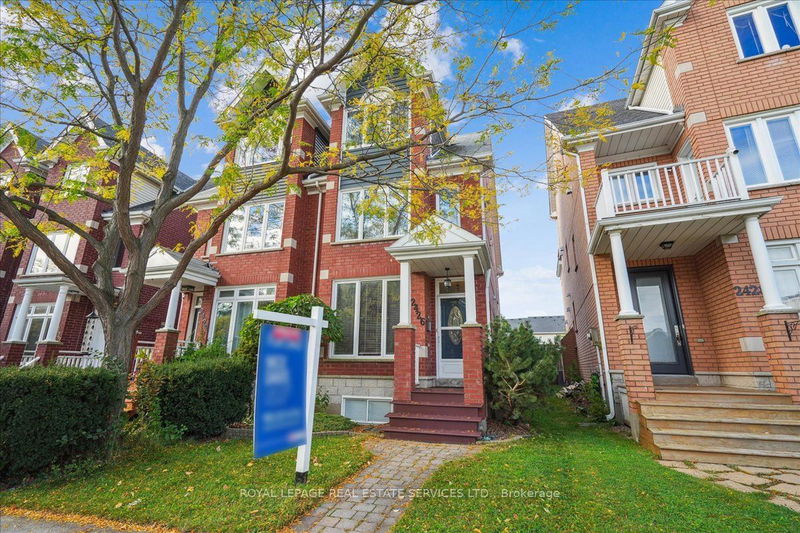Key Facts
- MLS® #: W9393353
- Property ID: SIRC2126405
- Property Type: Residential, Townhouse
- Lot Size: 2,017.45 sq.ft.
- Year Built: 16
- Bedrooms: 3
- Bathrooms: 4
- Additional Rooms: Den
- Parking Spaces: 2
- Listed By:
- ROYAL LEPAGE REAL ESTATE SERVICES LTD.
Property Description
Welcome to this beautifully renovated 3 bedroom home located in the heart of River Oaks. This exquisite property boastsan open-concept layout, ideal for entertaining and family gatherings. The stunning kitchen features quartz countertops, atasteful backsplash, stainless steel appliances, and pot lights that enhance the 9 ft ceilings on the main floor, creating aninviting ambiance. An additional pantry provides ample storage space. The home includes 3 spacious bedrooms,highlighted by a master suite that offers an ensuite bathroom and a walk-in closet for added convenience. Large windowsinstalled in 2009 allow natural light to fill the living spaces, contributing to the home's bright and airy feel. Recentupgrades, including a new roof (2009) and updated AC & furnace (2013), ensure peace of mind for future homeowners.This property is just moments away from schools, parks, & shopping, making it a perfect family home. Dont miss theopportunity to make this stunning residence yours!
Rooms
- TypeLevelDimensionsFlooring
- Living roomMain10' 7.8" x 13' 3.4"Other
- Dining roomMain6' 5.9" x 14' 6"Other
- KitchenMain13' 9.3" x 13' 10.9"Other
- BathroomMain2' 11.8" x 7' 5.7"Other
- Family room2nd floor13' 2.2" x 14' 5.2"Other
- Primary bedroom2nd floor11' 9.7" x 14' 4.8"Other
- Laundry room2nd floor0' x 0'Other
- Bedroom3rd floor10' 1.2" x 17' 3.4"Other
- Bathroom3rd floor4' 1.2" x 8' 11.8"Other
- Bedroom3rd floor8' 7.1" x 13' 2.2"Other
- Recreation RoomBasement8' 7.1" x 13' 2.2"Other
- BathroomBasement4' 1.2" x 9' 8.5"Other
Listing Agents
Request More Information
Request More Information
Location
2426 The Promenade, Oakville, Ontario, L6H 6J7 Canada
Around this property
Information about the area within a 5-minute walk of this property.
Request Neighbourhood Information
Learn more about the neighbourhood and amenities around this home
Request NowPayment Calculator
- $
- %$
- %
- Principal and Interest 0
- Property Taxes 0
- Strata / Condo Fees 0

