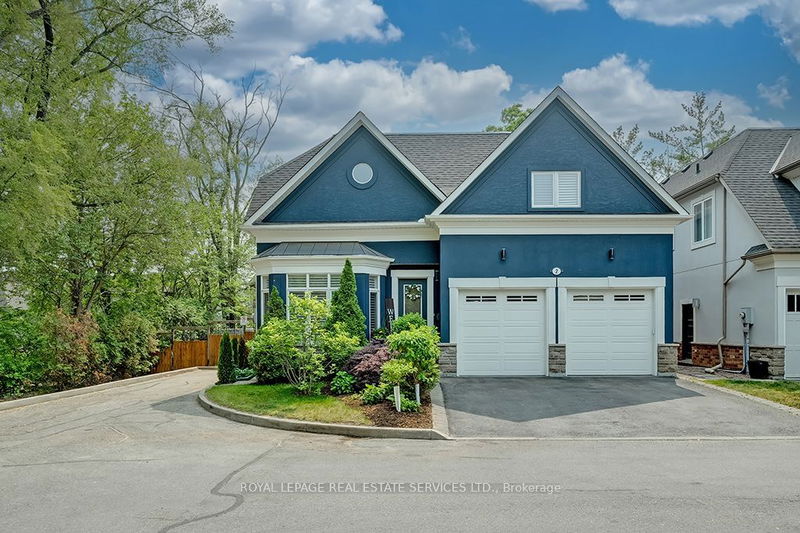Key Facts
- MLS® #: W9393627
- Secondary MLS® #: 40661965
- Property ID: SIRC2126372
- Property Type: Residential, Single Family Detached
- Lot Size: 4,186.70 sq.ft.
- Year Built: 16
- Bedrooms: 4
- Bathrooms: 4
- Additional Rooms: Den
- Parking Spaces: 4
- Listed By:
- ROYAL LEPAGE REAL ESTATE SERVICES LTD.
Property Description
Amazing value! Coveted West Oakville presents this remarkable showstopper in an exclusive enclave of custom homes, conveniently close to the lake and downtown Oakville. Here, you can effortlessly balance peaceful family living with endless entertainment. This custom-designed home boasts spacious living areas, 4 bedrooms, 3.5 bathrooms, and approximately 2,930 square feet of living space, complemented by a professionally finished basement. The dining room, flooded with natural light, seamlessly connects to the stunning kitchen featuring custom cabinetry, quartz counters, high-end appliances, a walk-in pantry, and a spacious island, perfect for mingling with guests. A main floor bright office and an elegant powder room. Your primary retreat awaits with a gas fireplace and a chic 5-piece ensuite bath featuring heated floor tiles, a freestanding soaker tub, and a glass shower. The basement offers an open-concept space with areas for recreation, games, and a gym, along with a craft room and a 3-piece bath featuring a cedar sauna. Upgrades abound, including hardwood floors on two levels, laminate basement flooring, three gas fireplaces, 9-foot main-floor ceilings, custom blinds, pot lights, upgraded light fixtures, a recently renovated primary ensuite bath (2022), a newly renovated kitchen (2021), roof shingles replaced in 2021, and a new air conditioner in 2019. Surrounded by ample windows, the expansive living room accommodates a grand piano and offers access to the private rear yard. Step outside to discover an oversized composite wood deck with a built-in BBQ and servery area, along with a generous green space where kids can play to their heart's content. Witness the extraordinary in West Oakville this home is a true masterpiece, ready to become your dream home.
Rooms
- TypeLevelDimensionsFlooring
- Living roomMain18' 10.7" x 22' 1.7"Other
- Dining roomMain9' 11.6" x 20' 1.5"Other
- KitchenMain14' 11" x 20' 1.5"Other
- DenMain10' 7.8" x 10' 11.1"Other
- Primary bedroom2nd floor16' 1.2" x 21' 11.7"Other
- Bedroom2nd floor12' 9.4" x 12' 11.1"Other
- Bedroom2nd floor12' 9.4" x 12' 11.1"Other
- Bedroom2nd floor11' 10.7" x 11' 10.7"Other
- Recreation RoomLower16' 8" x 22' 2.1"Other
- OtherLower13' 7.7" x 20' 6"Other
- Exercise RoomLower10' 9.1" x 12' 11.1"Other
Listing Agents
Request More Information
Request More Information
Location
128 Morden Rd #2, Oakville, Ontario, L6K 2R9 Canada
Around this property
Information about the area within a 5-minute walk of this property.
Request Neighbourhood Information
Learn more about the neighbourhood and amenities around this home
Request NowPayment Calculator
- $
- %$
- %
- Principal and Interest 0
- Property Taxes 0
- Strata / Condo Fees 0

