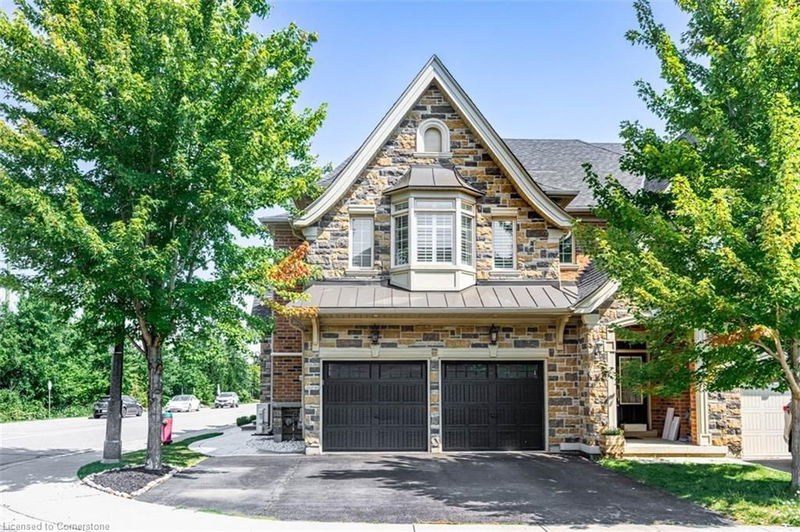Key Facts
- MLS® #: 40660362
- Property ID: SIRC2121240
- Property Type: Residential, Condo
- Living Space: 2,347 sq.ft.
- Bedrooms: 4+1
- Bathrooms: 4+1
- Parking Spaces: 4
- Listed By:
- REMAX REALTY SPECIALISTS INC MILLCREEK DRIVE
Property Description
Absolutely Stunning, This End-Unit Double Garage Townhome Offers Over 3,300 Sqft Of Luxurious Living Space In The Highly Sought-After Bronte Creek Community. Built By Monarch, This Beautiful Corner Property Impresses From The Moment You Arrive With Its Striking Brick & Stone Exterior, Complemented By A Patterned Concrete Walkway Leading To A Welcoming Front Porch & Double-Door Entry. Step Inside To Find A Sun-Drenched Interior Featuring Engineered Hardwood Floors & Premium Trim Throughout. The Main Floor Boasts 9-Ft Ceilings, Double Bay Windows, & An Open-Concept Living & Dining Area Adorned With Pot Lights. The Spacious Family Room Offers A Cozy Gas Fireplace & Additional Seating Area, Perfect For Relaxing Or Entertaining. Overlooking The Family Room Is A Beautifully Upgraded Kitchen, Complete With Granite Countertops, Maple Cabinetry, Stainless Steel Appliances, Under-Cabinet Lighting, & Modern Fixtures. The Breakfast Area Opens Onto A Large Deck Equipped With A Gas BBQ, Ideal For Hosting Family Gatherings Or Outdoor Dining. Upstairs, The Elegance Continues With Four Generously Sized Bedrooms, Each Finished With The Same Upscale Attention To Detail. The Primary Bedroom Is A True Retreat, Featuring A Walk-In Closet & A Fully Renovated, Spa-Like EnSuite Bathroom With Pot Lights, A Glass-Enclosed Shower, A Freestanding Tub, Double Sinks, & Quartz Countertops. A Second Primary Bedroom With Its Own 4-Piece Ensuite Provides Additional Comfort & Privacy. The Open Loft Area & A Convenient Second-Floor Laundry Room Enhance The Homes Functionality. The Finished Basement Adds Incredible Versatility To The Property, Offering An Almost Complete In-Law Suite With A Spacious Living Room, A Large Bedroom, A Full Bathroom, & Ample Storage In The Utility Room. As A Bonus, The Double Garage Comes With Independent Temperature Control & Epoxy Flooring, Making It Perfect For A Home Gym Or Additional Storage.
RENTAL: HWT
Rooms
- TypeLevelDimensionsFlooring
- Living roomMain10' 7.9" x 18' 2.1"Other
- Dining roomMain10' 7.9" x 18' 2.1"Other
- KitchenMain9' 8.9" x 10' 7.1"Other
- Breakfast RoomMain9' 8.9" x 10' 9.1"Other
- Bedroom2nd floor10' 2" x 12' 4"Other
- Primary bedroom2nd floor12' 4.8" x 19' 9"Other
- Living roomLower10' 11.8" x 19' 3.8"Other
- Bedroom2nd floor8' 7.9" x 9' 8.9"Other
- Bedroom2nd floor8' 7.9" x 9' 8.9"Other
- BedroomLower9' 6.1" x 12' 2"Other
- UtilityLower9' 8.1" x 16' 4"Other
Listing Agents
Request More Information
Request More Information
Location
2495 Gateshead Common, Oakville, Ontario, L6M 0S2 Canada
Around this property
Information about the area within a 5-minute walk of this property.
Request Neighbourhood Information
Learn more about the neighbourhood and amenities around this home
Request NowPayment Calculator
- $
- %$
- %
- Principal and Interest 0
- Property Taxes 0
- Strata / Condo Fees 0

