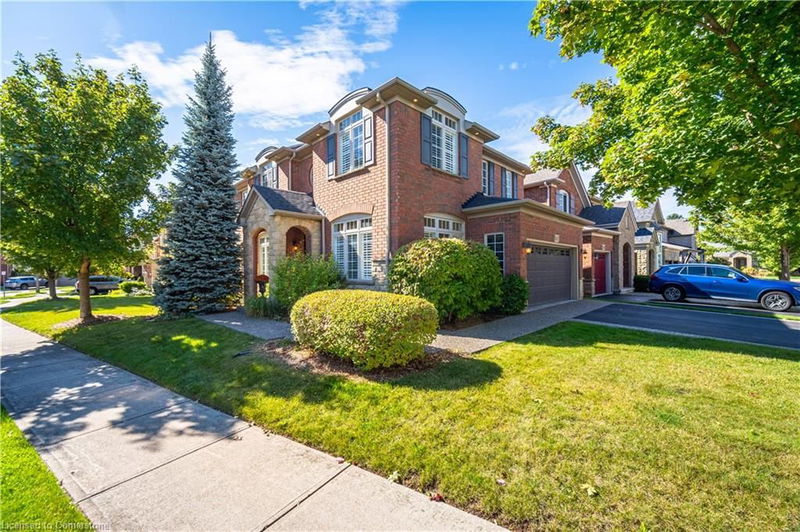Key Facts
- MLS® #: 40658790
- Property ID: SIRC2119491
- Property Type: Residential, Single Family Detached
- Living Space: 2,220 sq.ft.
- Bedrooms: 4
- Bathrooms: 3+1
- Parking Spaces: 2
- Listed By:
- Right At Home Realty
Property Description
Welcome home to 3082 Ingleton Lane! An incredible corner lot home in the heart of beautiful Bronte Creek. The 4 bed, 4 bath, open concept designer home build by Branthaven is an entertainers dream and family home all in one property located on a quiet street. Backyard deck with privacy screen perfect for outdoor gatherings. Fully finished basement with exciting recreation room, gas fireplace and custom bar. Main floor has open living space with many large windows allowing generous amounts of sunlight. Gas fireplace for cozy evenings, and hardwood floors. Kitchen has custom cabinets, granite countertops and stainless steel appliances. Top floor includes 4 spacious bedrooms with large closets. Master bedroom is an oasis with large walk-in closet and ensuite bathroom with his and her sinks, separate shower and tub. Too many upgrades to mention! Oakville Hospital, Elementary and High Schools, Shopping, Public Transportation and Bronte Creek Provincial Park within walking distance. Easy access to QEW and Train Station.
One owner with lots of pride, and care for this property. Make this your forever home!
Rooms
- TypeLevelDimensionsFlooring
- Living roomMain10' 2" x 12' 9.4"Other
- Dining roomMain12' 9.4" x 12' 11.9"Other
- Family roomMain12' 9.4" x 14' 11"Other
- Kitchen With Eating AreaMain8' 6.3" x 10' 11.8"Other
- Breakfast RoomMain8' 11.8" x 10' 11.8"Other
- Primary bedroom2nd floor13' 5.8" x 14' 11.9"Other
- Bedroom2nd floor10' 5.9" x 11' 1.8"Other
- Bedroom2nd floor12' 9.4" x 13' 5.8"Other
- Bedroom2nd floor12' 9.4" x 12' 9.4"Other
Listing Agents
Request More Information
Request More Information
Location
3082 Ingleton Lane, Oakville, Ontario, L6M 5E2 Canada
Around this property
Information about the area within a 5-minute walk of this property.
Request Neighbourhood Information
Learn more about the neighbourhood and amenities around this home
Request NowPayment Calculator
- $
- %$
- %
- Principal and Interest 0
- Property Taxes 0
- Strata / Condo Fees 0

