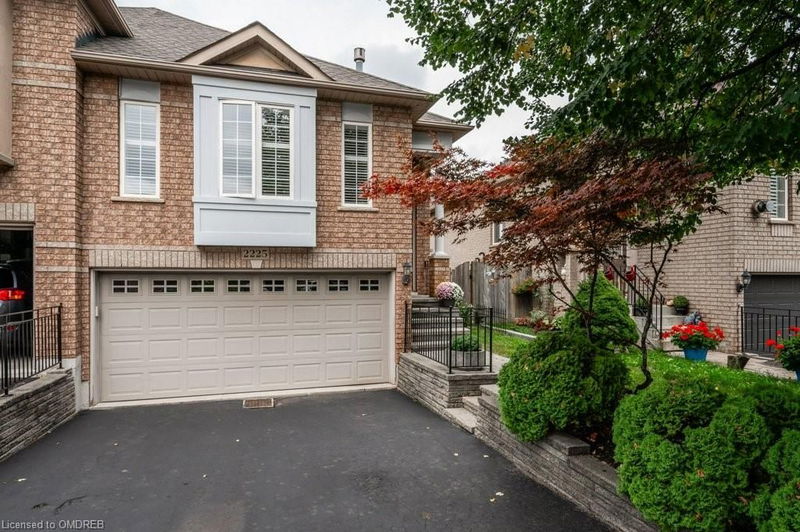Key Facts
- MLS® #: 40656829
- Property ID: SIRC2116941
- Property Type: Residential, Townhouse
- Living Space: 1,655 sq.ft.
- Bedrooms: 2+1
- Bathrooms: 2
- Parking Spaces: 4
- Listed By:
- Royal LePage Real Estate Services Ltd., Brokerage
Property Description
**Rarely Available!** This end-unit freehold bungalow townhome features 2+1 bedrooms and 2 full baths, nestled in the highly sought-after West Oak Trails neighborhood. The main floor is bathed in natural light, showcasing a spacious living room with hardwood floors and a cozy gas fireplace. The kitchen is equipped with brand-new stainless steel appliances, ample cabinetry, and opens to the living area. Enjoy the outdoors and a private backyard accessible from the dining room. The generous primary bedroom includes ensuite access and a walk-in closet, along with a second bedroom and a 4-piece bath on the main level. The fully finished lower level offers a rec room, a third bedroom, another 4-piece bath, laundry room, and a convenient separate entrance from the double car garage. The front yard features a rare double-wide private driveway, complemented by an interlock walkway leading to the front door. Located on a peaceful, family-friendly street, this home is just moments away from the new Oakville Hospital, shopping centers, schools, transit options, parks, and scenic trails. Offered for sale for the first time, this lovingly maintained residence boasts new carpeting (2024), new kitchen appliances (2024), and a new roof (2023). Don't miss this incredible opportunity!
Rooms
- TypeLevelDimensionsFlooring
- Living roomMain17' 5.8" x 16' 6"Other
- KitchenMain15' 3.8" x 7' 6.1"Other
- Dining roomMain10' 2" x 7' 4.9"Other
- BedroomMain8' 2" x 9' 6.1"Other
- Recreation RoomBasement10' 7.8" x 17' 3"Other
- Primary bedroomMain10' 5.9" x 12' 11.9"Other
- BedroomBasement9' 3" x 11' 8.1"Other
- Laundry roomBasement7' 4.9" x 12' 9.9"Other
Listing Agents
Request More Information
Request More Information
Location
2225 Hummingbird Way, Oakville, Ontario, L6M 3Z6 Canada
Around this property
Information about the area within a 5-minute walk of this property.
Request Neighbourhood Information
Learn more about the neighbourhood and amenities around this home
Request NowPayment Calculator
- $
- %$
- %
- Principal and Interest 0
- Property Taxes 0
- Strata / Condo Fees 0

