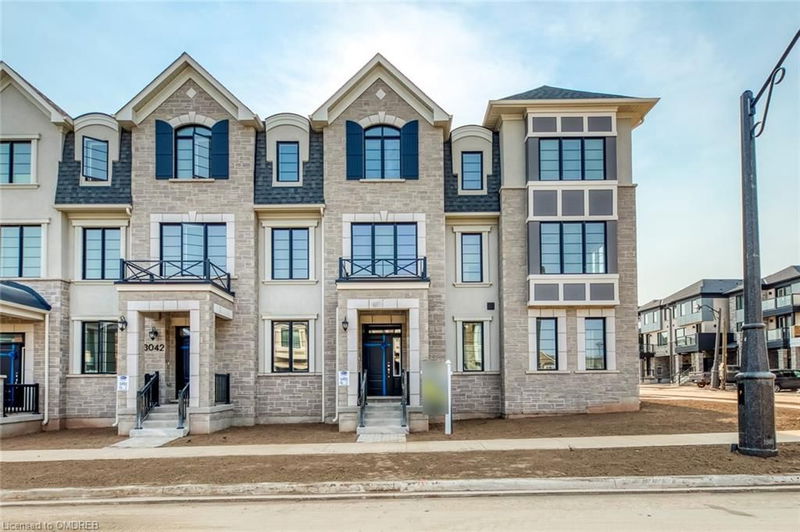Key Facts
- MLS® #: 40655271
- Property ID: SIRC2116836
- Property Type: Residential, Townhouse
- Living Space: 2,018 sq.ft.
- Bedrooms: 4
- Bathrooms: 3+1
- Parking Spaces: 2
- Listed By:
- Real One Realty Inc. Brokerage
Property Description
5 Picks! Here Are 5 Reasons To Make This Home Your Own: 1. Brand New, Never Lived In, Mattamy-Built Townhouse - Twinflower Model with 2,018 Sq.Ft. of Living Space Boasting 4 Bedrooms & 4 Baths Plus Attached 2 Car Garage! 2. Modern Kitchen Boasting Upgraded Cabinetry, Centre Island/Breakfast Bar, Quartz Countertops & Stainless Steel Appliances, Open to Spacious Dining Room with Walk-Out to Huge Balcony. 3. Bright & Spacious Great Room with Ample Space for Entertaining, Office Space & More! 4. 3 Bedrooms, 2 Full Baths & Huge Linen Closet on 3rd Level, with Bright Primary Bdrm Featuring Juliet Balcony, Walk-In Closet & Classy 3pc Ensuite with Frameless Glass Shower! 5. Finished Ground Level Featuring 4th Bedroom/Guest Suite with Its Own 4pc Ensuite & Walk-In Closet... Plus Ample Storage & Access to 2 Car Garage! All This & More! Southwest Facing Home Allows for Ample Sunlight! Upgraded French Chateau Elevation. 9' Ceilings on Ground & 2nd Levels. Hardwood Flooring on 2nd & 3rd Levels. Upgraded Tile Flooring. Convenient Main Floor Laundry Room. Upgraded Doors & Trim. Energy Star Certified with Efficient Geothermal System, Triple-Glazed Windows & More.
Conveniently Located in New Joshua Meadows Community Just Minutes from Parks & Trails, Schools, Shopping, Restaurants & Amenities... Plus Quick Highway Access!
Taxes Not Yet Assessed.
Rooms
- TypeLevelDimensionsFlooring
- Kitchen2nd floor8' 7.9" x 13' 1.8"Other
- Dining room2nd floor10' 4" x 13' 1.8"Other
- Primary bedroom3rd floor13' 3.8" x 13' 3.8"Other
- Great Room2nd floor13' 8.1" x 18' 11.9"Other
- Bedroom3rd floor9' 3.8" x 11' 5"Other
- Bedroom3rd floor9' 3.8" x 9' 3.8"Other
- BedroomMain8' 2" x 10' 5.9"Other
Listing Agents
Request More Information
Request More Information
Location
3044 Bramall Gardens, Oakville, Ontario, L6H 7Y2 Canada
Around this property
Information about the area within a 5-minute walk of this property.
Request Neighbourhood Information
Learn more about the neighbourhood and amenities around this home
Request NowPayment Calculator
- $
- %$
- %
- Principal and Interest 0
- Property Taxes 0
- Strata / Condo Fees 0

