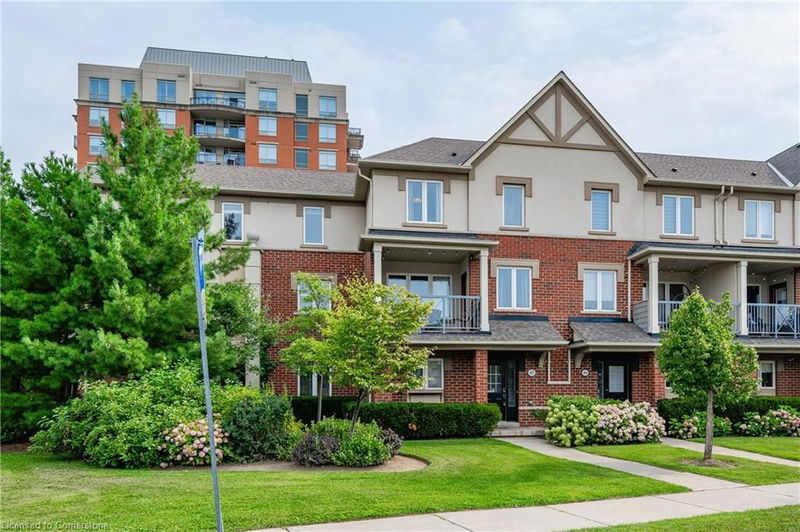Key Facts
- MLS® #: 40657289
- Property ID: SIRC2114083
- Property Type: Residential, Condo
- Living Space: 1,321 sq.ft.
- Year Built: 2008
- Bedrooms: 3
- Bathrooms: 2+1
- Parking Spaces: 2
- Listed By:
- AYY REALTY INC
Property Description
Welcome to 47 Glenashton Drive. This spacious 3 bedroom-3 bathroom home with a double car garage in the River Oaks area of the Uptown Core is close to shopping, banks, restaurants, walking trails, parks and a rec centre. Both public and separate primary schools are within walking distance, as is the separate secondary school. The front entry of this home is on the ground level into a foyer with double wide coat closet, laundry room and direct access to the double car garage. The open concept main floor offers 9 ft ceilings. The spacious living room has hardwood floors, oak staircase, a large window and walkout to your private balcony. The kitchen has plenty of cupboard space, new quartz counters, undermount double stainless sink and faucet, and overlooks the dining room, that opens to a juliette balcony. The third floor offers a 4-piece main bathroom and 3 spacious bedrooms with the primary featuring a large walk-in closet and 4-pc ensuite. Enjoy amenities such as a pool, gym, sauna and party room nearby at the condo building on Central Park Drive. Convenient surface visitor parking is located directly behind the unit. Easy access to all highways, hospital, transit and GO train. Snow removal and landscaping along with amenities such as swimming pool, sauna, exercise and party room included in the maintenance fee.
Rooms
- TypeLevelDimensionsFlooring
- Living room2nd floor14' 4" x 15' 3"Other
- Dining room2nd floor9' 6.1" x 12' 9.4"Other
- Kitchen2nd floor9' 3" x 12' 9.4"Other
- Bedroom3rd floor10' 6.7" x 10' 9.9"Other
- Bedroom3rd floor7' 10" x 10' 9.9"Other
- Primary bedroom3rd floor9' 8.1" x 12' 9.9"Other
- Laundry roomMain10' 9.9" x 7' 4.9"Other
Listing Agents
Request More Information
Request More Information
Location
47 Glenashton Drive, Oakville, Ontario, L5N 0E5 Canada
Around this property
Information about the area within a 5-minute walk of this property.
Request Neighbourhood Information
Learn more about the neighbourhood and amenities around this home
Request NowPayment Calculator
- $
- %$
- %
- Principal and Interest 0
- Property Taxes 0
- Strata / Condo Fees 0

