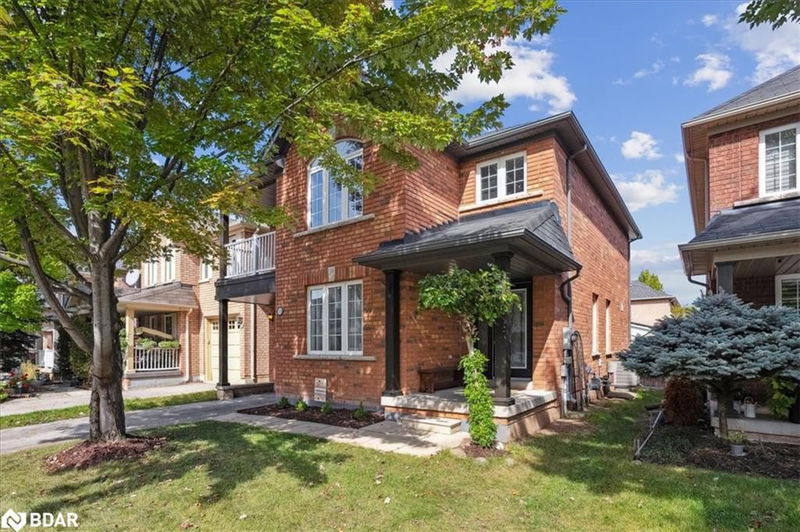Key Facts
- MLS® #: 40657435
- Property ID: SIRC2113996
- Property Type: Residential, Single Family Detached
- Living Space: 1,868 sq.ft.
- Lot Size: 3,078 sq.ft.
- Year Built: 2004
- Bedrooms: 3
- Bathrooms: 2+1
- Parking Spaces: 3
- Listed By:
- Royal LePage Meadowtowne Realty Inc., Brokerage
Property Description
Great Opportunity Awaits @ Sought After Westmount. Gorgeous & Bright 3 Br + 3 Washrooms Detached Family Home. Functional Well Designed Layout on Peaceful Street. Gleaming Hardwoods/Laminate Flrs. High Cathedral Ceiling in Living. Modern Kitchen W/Granite Counter-tops & Upgraded Appl. Eat-In Kit. Open to Fam./Rm. Well Laid Out Unspoiled High Ceiling Basement W/rough-in Plumbing Ready to be Finished. 4Pc Washroom En-suite. Enjoy Seasons From Stone/Patio Deck/Fully Fenced Backyard. Close to Shopping, Transit & Community Amenities. It won't Last! ** Digitally Staged **
Rooms
- TypeLevelDimensionsFlooring
- Dining roomMain11' 10.7" x 12' 9.4"Other
- Family roomMain12' 8.8" x 14' 11"Other
- Living roomMain10' 8.6" x 12' 7.9"Other
- KitchenMain9' 10.5" x 15' 3.8"Other
- Primary bedroom2nd floor13' 3.8" x 15' 5"Other
- Bedroom2nd floor10' 7.8" x 16' 1.2"Other
- Bedroom2nd floor9' 10.5" x 11' 10.7"Other
- Laundry roomBasement10' 9.1" x 12' 9.1"Other
Listing Agents
Request More Information
Request More Information
Location
2173 Crestmont Drive, Oakville, Ontario, L6M 5A6 Canada
Around this property
Information about the area within a 5-minute walk of this property.
Request Neighbourhood Information
Learn more about the neighbourhood and amenities around this home
Request NowPayment Calculator
- $
- %$
- %
- Principal and Interest 0
- Property Taxes 0
- Strata / Condo Fees 0

