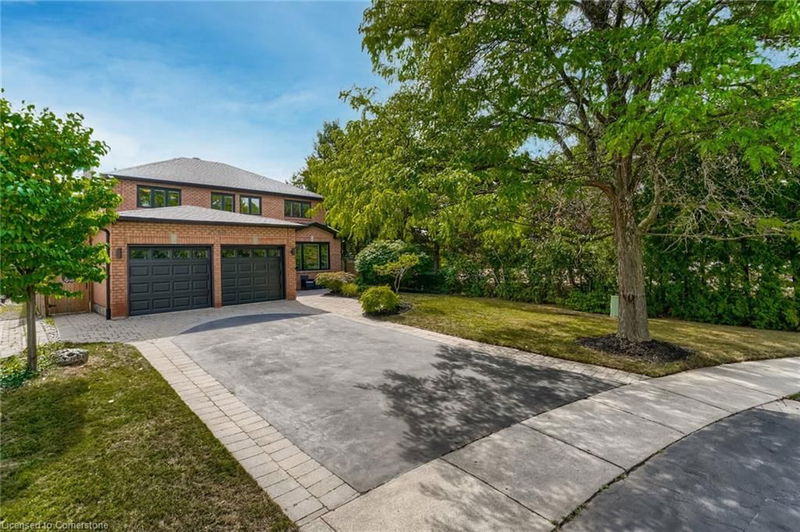Key Facts
- MLS® #: 40657949
- Secondary MLS® #: W9381323
- Property ID: SIRC2113918
- Property Type: Residential, Single Family Detached
- Living Space: 4,200 sq.ft.
- Year Built: 1985
- Bedrooms: 4+2
- Bathrooms: 3+1
- Parking Spaces: 6
- Listed By:
- REMAX REALTY ENTERPRISES INC
Property Description
Nestled in the coveted Wedgewood Creek neighborhood, this beautifully modernized home offers a rare combination of elegance and nature, surrounded by lush ravine and scenic trails. With an impressive 4,200 sq. ft. of living space, this bright, open-concept layout is designed to impress. Hardwood flooring and smooth ceilings flow throughout, complemented by sleek pot lights. The gourmet kitchen is a chef’s dream, featuring quartz countertops, stainless steel appliances, and a gas stove centered in the island. Cozy up in the living room with a fireplace and enjoy the thoughtfully designed built-in organizers in all bedrooms. The master suite offers a luxurious 5-piece ensuite for your ultimate relaxation.The fully finished basement extends the home’s living space with a spacious recreation room, two additional bedrooms, each with their own ensuite, perfect for guests or extended family.
Step outside to the large, fenced backyard with stunning ravine views, offering a private oasis in your own home. This exceptional
property is perfect for families who appreciate both luxury and nature.
Rooms
- TypeLevelDimensionsFlooring
- FoyerMain5' 6.1" x 6' 7.1"Other
- Family roomMain9' 10.1" x 13' 5"Other
- Living roomMain12' 4" x 23' 7"Other
- Breakfast RoomMain7' 1.8" x 11' 5"Other
- Dining roomMain10' 8.6" x 13' 10.1"Other
- BedroomBasement7' 8.9" x 10' 4"Other
- Bedroom2nd floor13' 8.1" x 11' 3"Other
- KitchenMain16' 4" x 11' 5"Other
- Primary bedroom2nd floor12' 2.8" x 15' 8.9"Other
- Bedroom2nd floor15' 3" x 11' 3"Other
- Bedroom2nd floor9' 3" x 10' 9.1"Other
- Recreation RoomBasement20' 6" x 22' 6.8"Other
- BedroomBasement10' 4" x 11' 3.8"Other
Listing Agents
Request More Information
Request More Information
Location
2080 Grenville Drive, Oakville, Ontario, L6H 3Y4 Canada
Around this property
Information about the area within a 5-minute walk of this property.
Request Neighbourhood Information
Learn more about the neighbourhood and amenities around this home
Request NowPayment Calculator
- $
- %$
- %
- Principal and Interest 0
- Property Taxes 0
- Strata / Condo Fees 0

