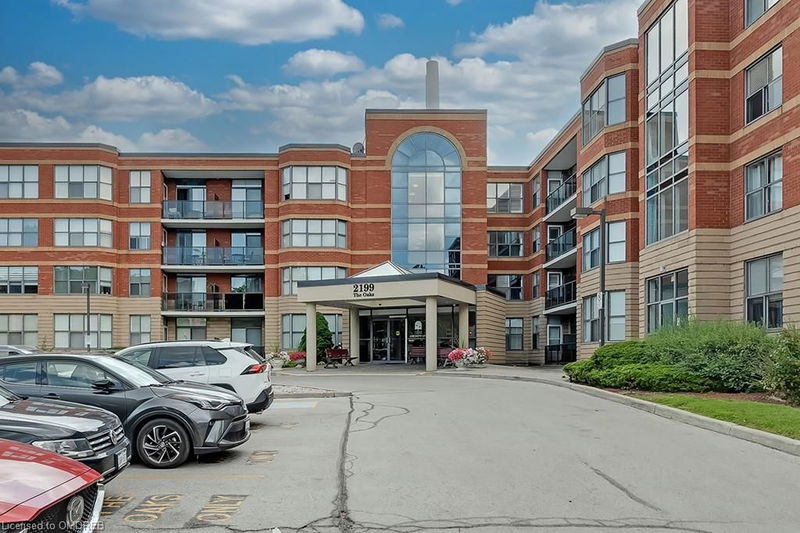Key Facts
- MLS® #: 40656108
- Property ID: SIRC2111696
- Property Type: Residential, Condo
- Living Space: 1,170 sq.ft.
- Bedrooms: 2
- Bathrooms: 2
- Parking Spaces: 1
- Listed By:
- Royal LePage Real Estate Services Ltd., Brokerage
Property Description
Experience refined living in this stunning 2-bedroom, 2-bathroom condo situated on the top floor of "The Oaks", a prestigious low rise building in the heart of River Oaks. With 1,170 square feet of thoughtfully designed space, this split bedroom unit boasts an array of high-end features and contemporary updates. Step into a bright and airy living environment with beautiful hardwood floors and an abundance of natural light streaming through south-west facing windows overlooking the treetops of River Oaks with sunset views as far as the Niagara escarpment. The galley kitchen opens to a sunny breakfast room and features ample storage, stainless steel appliances, and granite countertops. The primary bedroom offers a serene retreat with a spacious 4-piece ensuite, generous walk-in closet and den. The second bedroom is equally inviting, perfect for guests, children or a home office. Laundry room and separate storage for added convenience. The building features extensive common areas with a library, billiard room, gym and more. One underground parking space included and plenty of visitor parking. This condo is ideal for those seeking elegance and comfort in a prime established neighbourhood location. Located walking distance shops, River Oaks Rec Centre, schools, walking trails, shops and easy access to Oakville GO. Don’t miss this opportunity!
Rooms
Listing Agents
Request More Information
Request More Information
Location
2199 Sixth Line #411, Oakville, Ontario, L6H 5V3 Canada
Around this property
Information about the area within a 5-minute walk of this property.
Request Neighbourhood Information
Learn more about the neighbourhood and amenities around this home
Request NowPayment Calculator
- $
- %$
- %
- Principal and Interest 0
- Property Taxes 0
- Strata / Condo Fees 0

