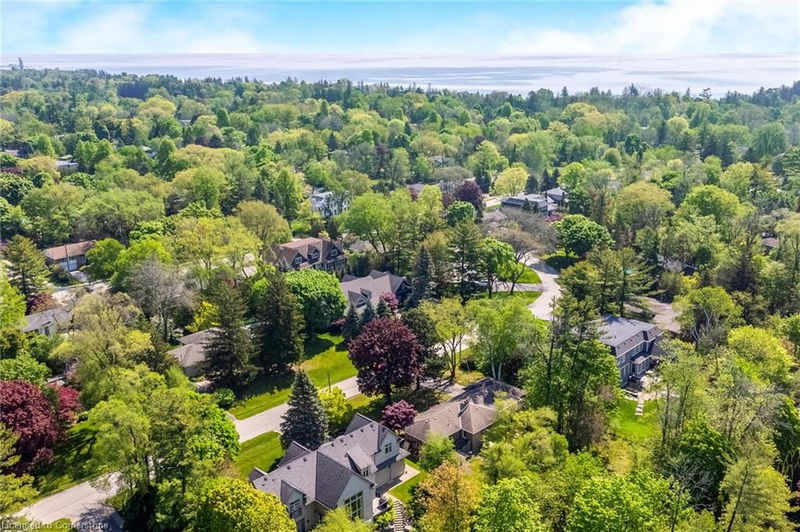Key Facts
- MLS® #: 40655979
- Property ID: SIRC2109550
- Property Type: Residential, Single Family Detached
- Living Space: 1,719 sq.ft.
- Bedrooms: 3+1
- Bathrooms: 2+1
- Parking Spaces: 8
- Listed By:
- EXP Realty
Property Description
Explore this extraordinary opportunity to live in / renovate / build a new home in the heart of Morrison. Lovely family home tucked away on a secluded and tree-lined crescent. Ultimate privacy with breathtaking views. Private 17,857 sq ft premium lot with western exposure backing onto a lush ravine. Exceptional property nestled within Oakville’s coveted school district. Walking distance to Gairloch Gardens, parks and within reach of downtown Oakville, the marina, clubs, Oakville Trafalgar Community Centre, GO station and Cornwall shopping corridor. Unparalleled opportunity to live in the prestigious and highly sought-after South East Oakville.
Rooms
- TypeLevelDimensionsFlooring
- Living roomMain42' 11.3" x 68' 11.1"Other
- Dining roomMain26' 3.3" x 46' 7.5"Other
- KitchenMain33' 1.6" x 59' 10.5"Other
- BedroomMain33' 2" x 49' 5.3"Other
- BedroomMain26' 6.8" x 36' 3"Other
- BathroomMain16' 6" x 23' 2.7"Other
- BedroomMain26' 6.8" x 36' 1.4"Other
- Family roomLower39' 8.7" x 69' 3.4"Other
- BedroomLower49' 5.7" x 55' 10.8"Other
- BathroomMain13' 1.4" x 16' 5.2"Other
- BathroomLower16' 8.7" x 19' 11.3"Other
Listing Agents
Request More Information
Request More Information
Location
262 Alscot Crescent, Oakville, Ontario, L6J 4R4 Canada
Around this property
Information about the area within a 5-minute walk of this property.
Request Neighbourhood Information
Learn more about the neighbourhood and amenities around this home
Request NowPayment Calculator
- $
- %$
- %
- Principal and Interest 0
- Property Taxes 0
- Strata / Condo Fees 0

