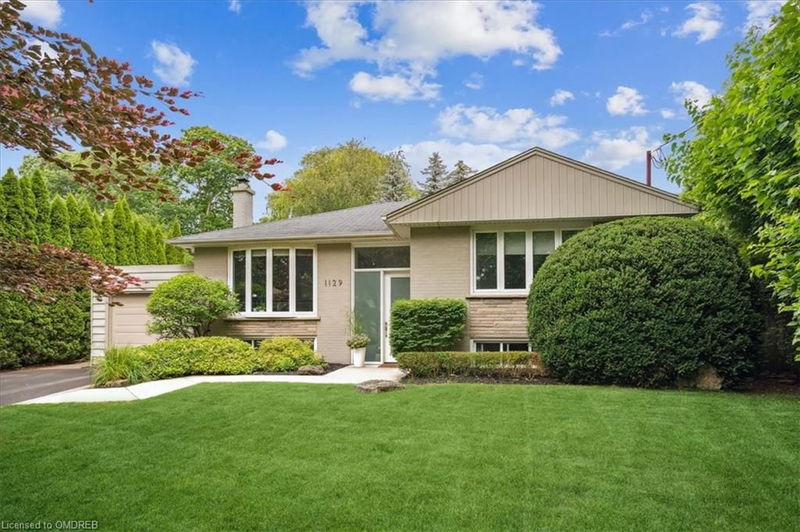Key Facts
- MLS® #: 40638413
- Property ID: SIRC2108522
- Property Type: Residential, Single Family Detached
- Living Space: 2,692.35 sq.ft.
- Lot Size: 7,979.88 ac
- Bedrooms: 3+1
- Bathrooms: 2
- Parking Spaces: 5
- Listed By:
- Century 21 Miller Real Estate Ltd., Brokerage
Property Description
Welcome to your dream home! This well-maintained residence is situated on a
spacious, pool-sized lot, perfect for a new family to create lasting memories. Enjoy the convenience of being close to amazing schools, parks and amenities. This charming 3-bedroom home features a versatile room currently used as an
office, which can easily be converted back into a bedroom to suit your needs. Nestled among multi-million-dollar homes, you'll appreciate the upscale neighborhood and the sense of community it offers. Surrounded by majestic, towering trees, the backyard oasis is truly a retreat. Dive into the large saltwater pool, unwind in the dining cabana , or relax in the lounge area, perfect for watching your favorite shows or simply taking in the tranquil views. Don't miss out on this incredible opportunity to own a piece of
paradise! Schedule a showing today!
Rooms
- TypeLevelDimensionsFlooring
- Dining roomMain29' 10.2" x 36' 3.8"Other
- Living roomMain39' 7.1" x 52' 5.9"Other
- BedroomMain29' 10.2" x 32' 9.7"Other
- Primary bedroomMain36' 3" x 42' 9.7"Other
- BedroomMain26' 6.5" x 32' 11.6"Other
- KitchenMain32' 9.7" x 45' 11.1"Other
- BedroomLower33' 8.5" x 46' 11.4"Other
- Laundry roomLower9' 8.9" x 12' 7.1"Other
- BathroomMain5' 4.9" x 6' 9.1"Other
- Mud RoomMain19' 10.5" x 23' 2.7"Other
- Solarium/SunroomMain33' 2" x 59' 6.6"Other
- Recreation RoomLower39' 6.4" x 49' 6.4"Other
- BathroomLower33' 1.2" x 39' 6"Other
Listing Agents
Request More Information
Request More Information
Location
1129 Shaw Street, Oakville, Ontario, L6L 2S1 Canada
Around this property
Information about the area within a 5-minute walk of this property.
Request Neighbourhood Information
Learn more about the neighbourhood and amenities around this home
Request NowPayment Calculator
- $
- %$
- %
- Principal and Interest 0
- Property Taxes 0
- Strata / Condo Fees 0

