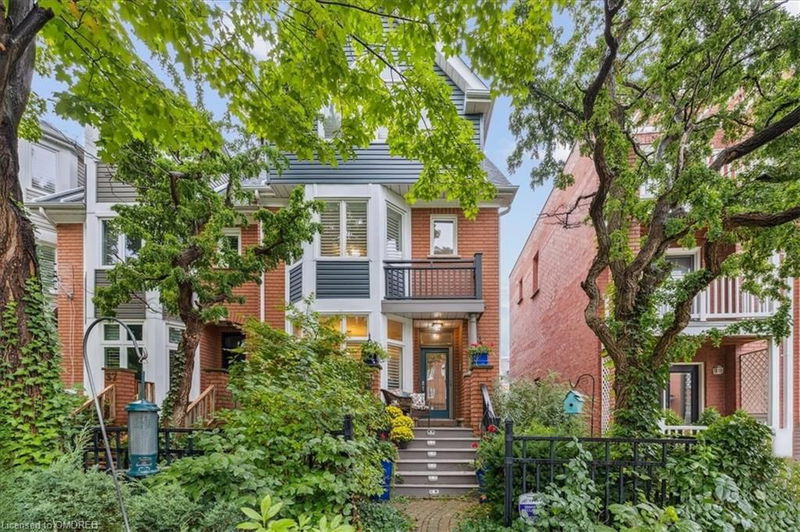Key Facts
- MLS® #: 40647023
- Property ID: SIRC2106320
- Property Type: Residential, Townhouse
- Living Space: 1,989 sq.ft.
- Year Built: 1996
- Bedrooms: 3
- Bathrooms: 2+1
- Parking Spaces: 2
- Listed By:
- RE/MAX Aboutowne Realty Corp., Brokerage
Property Description
Welcome to this spacious & sunlit 3-bedroom, 2.5-bathroom end-unit townhome nestled in the sought-after community of River Oaks. With three finished levels, this home offers plenty of room for comfort & flexibility. As an end unit, this home benefits from additional privacy, extra windows, & natural light. The main level features an inviting open floor plan with gleaming Acacia (2019) hardwood floors, new oak staircase (2019), living room with bay windows, & a dining area ideal for entertaining. The upgraded kitchen boasts stainless steel appliances, lots of cupboards, granite countertops & a large island. Upstairs the 2nd floor hosts a large primary bedroom with large double closets, a 4-pc en-suite & a sitting room with gas fireplace. The 3rd floor has an additional two bedrooms, & a 4pc family bath, perfect for family or guests. Each window of this home boast views of trees. The basement offers an office or extra bedroom or office, laundry & space for extra storage. This home has front & side gardens with a private fenced backyard (new patio stones 2023) with a canopy of trees —ideal for morning coffee or weekend BBQs (gas line 2019). Entrance to the double garage is from this courtyard & is accessed via a laneway. Located close to shopping, dining, parks, trails, rec centre & major commuter routes, this home combines the best of both convenience & tranquility. Don't miss the opportunity to make this stunning home yours!
Listing Agents
Request More Information
Request More Information
Location
39 Chester Street, Oakville, Ontario, L6H 6J9 Canada
Around this property
Information about the area within a 5-minute walk of this property.
Request Neighbourhood Information
Learn more about the neighbourhood and amenities around this home
Request NowPayment Calculator
- $
- %$
- %
- Principal and Interest 0
- Property Taxes 0
- Strata / Condo Fees 0

