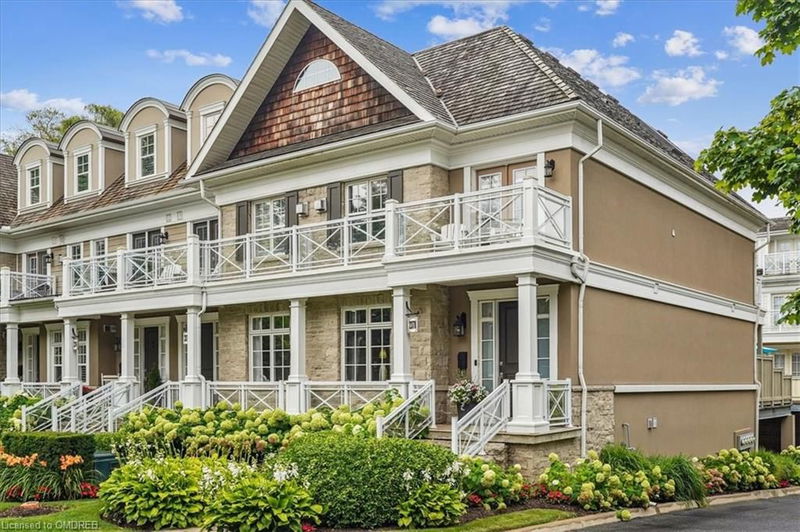Key Facts
- MLS® #: 40653869
- Property ID: SIRC2105828
- Property Type: Residential, Condo
- Living Space: 2,352 sq.ft.
- Year Built: 2005
- Bedrooms: 2+1
- Bathrooms: 3+1
- Parking Spaces: 4
- Listed By:
- Sutton Group Quantum Realty Inc., Brokerage
Property Description
Rare opportunity to own a private executive end unit at the prestigious Harbour Club in the heart of Bronte Village! Spectacular open concept Cape Cod style townhouse with 2352 SF just steps to Bronte Harbour waterfront park and trails. Fabulous restaurants and shops are just one block away! Beautifully upgraded open concept living/dining design is perfect for entertaining and boasts stunning 9 foot ceilings, hardwood flooring, crown moulding, and a limestone gas fireplace.The gourmet kitchen features a centre island, granite countertops, travertine floors, and built-in stainless steel appliances. Double French Doors open to massive 350 SF sun-drenched terrace. Spacious primary bedroom with 16 foot vaulted ceiling, his and her closets, and french doors to a private balcony. Large 5-piece ensuite bath has double sinks, granite countertop, glass shower, and a corner jetted tub.Huge second bedroom has 16 foot ceilings and french doors leading to another balcony. The laundry room is conveniently located between the two bedrooms.The lower level features a family room/3rd bedroom with 3-piece bath and inside access to the 2-car garage. Parking for 4 cars plus Visitors Parking! Don’t miss this opportunity to enjoy luxury lakeside living at its finest!
Rooms
- TypeLevelDimensionsFlooring
- Primary bedroom2nd floor42' 11.7" x 59' 4.9"Other
- Dining roomMain39' 4.4" x 45' 11.1"Other
- Bedroom2nd floor39' 6.8" x 59' 4.9"Other
- Living roomMain46' 3.5" x 59' 6.6"Other
- KitchenMain52' 10.2" x 26' 7.2"Other
- UtilityLower4' 9.8" x 7' 10"Other
- BedroomLower46' 3.5" x 59' 4.9"Other
Listing Agents
Request More Information
Request More Information
Location
2378 Marine Drive, Oakville, Ontario, L6L 1A6 Canada
Around this property
Information about the area within a 5-minute walk of this property.
Request Neighbourhood Information
Learn more about the neighbourhood and amenities around this home
Request NowPayment Calculator
- $
- %$
- %
- Principal and Interest 0
- Property Taxes 0
- Strata / Condo Fees 0

