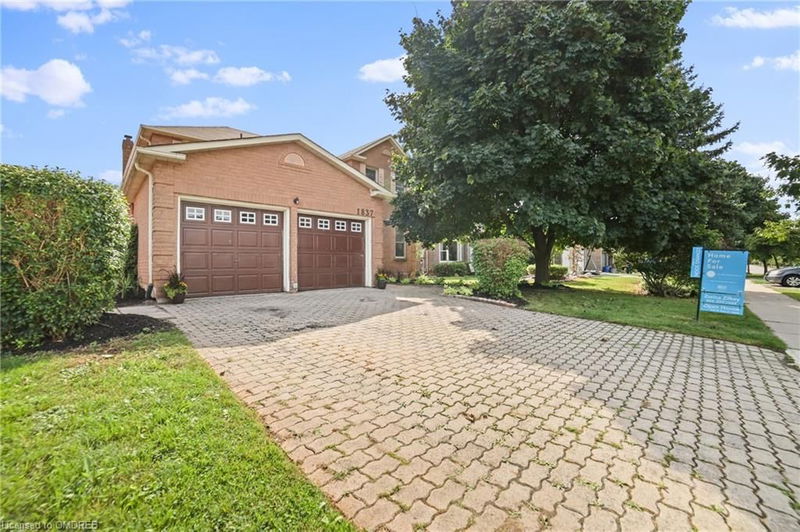Key Facts
- MLS® #: 40654041
- Property ID: SIRC2105747
- Property Type: Residential, Single Family Detached
- Living Space: 4,010 sq.ft.
- Year Built: 1986
- Bedrooms: 4+1
- Bathrooms: 4+1
- Parking Spaces: 6
- Listed By:
- Royal LePage Real Estate Services Ltd., Brokerage
Property Description
Huge Glen Abbey 4-bedroom home, awaits a new family to call it home! This extensively renovated home boasts a huge designer kitchen with all stainless steel appliances and massive entertaining areas. Walkout to a private balcony off the kitchen creates a calmness to start your day with a cup of coffee or tea, all while absorbing nature's beauty in your private backyard filled with fruit trees. Gorgeous engineered hardwood throughout, including the wrought iron staircase create an openness and flow that are unique to a house that is over 3000sqft. A fully finished basement includes its own kitchen and laundry, create full independence for in-law suite or nanny suite. As the kids get older, perfect living area for the grown children that still live at home and want a taste of living alone.
Home is in the coveted school areas for Glen Abbey and Loyola.
Brand new furnace (2024), owned water heater (2023) and AC (2022).
Rooms
- TypeLevelDimensionsFlooring
- Bedroom2nd floor16' 2.8" x 10' 5.9"Other
- Primary bedroom2nd floor17' 1.9" x 17' 5.8"Other
- Bathroom2nd floor7' 10.8" x 4' 11.8"Other
- Bedroom2nd floor11' 10.1" x 10' 9.1"Other
- Bathroom2nd floor10' 8.6" x 7' 4.1"Other
- Living roomMain18' 11.9" x 11' 1.8"Other
- Bedroom2nd floor13' 5.8" x 11' 1.8"Other
- Family roomMain18' 6.8" x 13' 10.8"Other
- Kitchen With Eating AreaMain16' 9.9" x 23' 5.1"Other
- Laundry roomMain11' 5" x 9' 10.5"Other
- BathroomMain4' 11" x 4' 9.8"Other
- Dining roomMain10' 11.8" x 12' 2.8"Other
- Home officeMain11' 3" x 9' 10.5"Other
- BedroomBasement16' 1.2" x 12' 4.8"Other
- Breakfast RoomBasement8' 9.1" x 12' 4"Other
- SittingBasement17' 1.9" x 11' 3.8"Other
- BathroomBasement10' 11.1" x 5' 2.9"Other
- Laundry roomBasement4' 11" x 11' 1.8"Other
- KitchenBasement14' 9.1" x 24' 1.8"Other
Listing Agents
Request More Information
Request More Information
Location
1837 Pilgrims Way, Oakville, Ontario, L6M 1X2 Canada
Around this property
Information about the area within a 5-minute walk of this property.
Request Neighbourhood Information
Learn more about the neighbourhood and amenities around this home
Request NowPayment Calculator
- $
- %$
- %
- Principal and Interest 0
- Property Taxes 0
- Strata / Condo Fees 0

