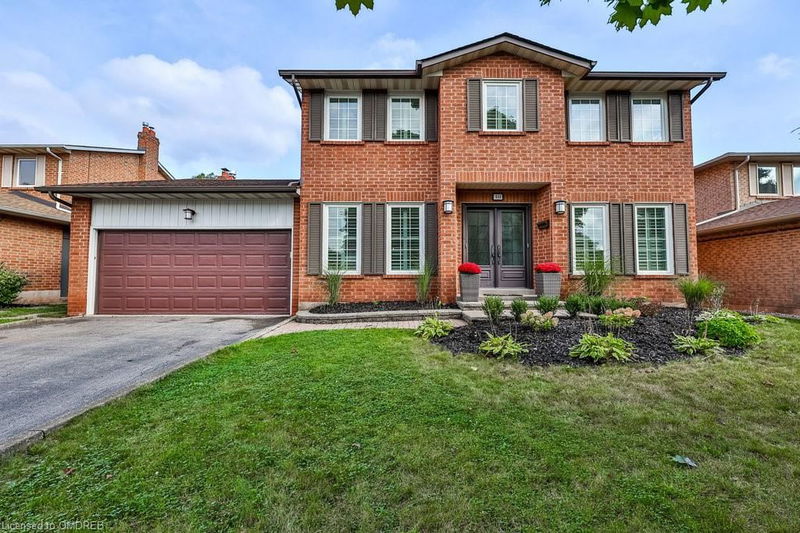Key Facts
- MLS® #: 40653940
- Property ID: SIRC2105696
- Property Type: Residential, Single Family Detached
- Living Space: 2,291 sq.ft.
- Year Built: 1981
- Bedrooms: 4
- Bathrooms: 2+2
- Parking Spaces: 4
- Listed By:
- Royal LePage Real Estate Services Phinney Real Est
Property Description
Welcome to this stunning 4-Bedroom 4-bathroom Executive Family Home in
Sought-After Falgarwood!
This rarely offered, beautifully maintained home is nestled in a desirable
family-oriented neighbourhood, surrounded by scenic nature trails and a park just
steps away. The main floor boasts elegant wainscoting, a spacious kitchen with a
large island, a dedicated office, and two cozy gas fireplaces. Conveniently
located within walking distance to schools, parks, and a local plaza offering a
grocery store, pharmacy, bank, and more—this home is the perfect blend of comfort
and convenience.
Ideal for families looking for both modern amenities and a serene,
community-focused environment! This home is a must see!
**ETXRAS**new air conditioning unit (4 yrs old), a large deck perfect for
entertaining (2 yrs old), a new washer and dryer (2 yrs old), and custom closet
systems in both the main-floor and primary bedroom closets, mahogany bar in
basement, ceiling fans in all bedrooms, new light fixtures throughout.
Rooms
- TypeLevelDimensionsFlooring
- KitchenMain18' 11.9" x 15' 11"Other
- Family roomMain11' 10.9" x 17' 10.1"Other
- Dining roomMain14' 11" x 10' 7.1"Other
- Living roomMain19' 10.9" x 11' 8.9"Other
- Home officeMain12' 11.9" x 10' 4"Other
- Primary bedroom2nd floor11' 8.9" x 15' 3.8"Other
- OtherBasement8' 11" x 11' 10.7"Other
- Bedroom2nd floor11' 8.9" x 10' 4"Other
- Recreation RoomBasement31' 11.8" x 18' 2.1"Other
- Bedroom2nd floor10' 7.9" x 12' 2.8"Other
- Bedroom2nd floor10' 7.9" x 10' 11.8"Other
- DenBasement10' 9.9" x 16' 9.1"Other
Listing Agents
Request More Information
Request More Information
Location
444 Lincoln Gate, Oakville, Ontario, L6H 3J7 Canada
Around this property
Information about the area within a 5-minute walk of this property.
Request Neighbourhood Information
Learn more about the neighbourhood and amenities around this home
Request NowPayment Calculator
- $
- %$
- %
- Principal and Interest 0
- Property Taxes 0
- Strata / Condo Fees 0

