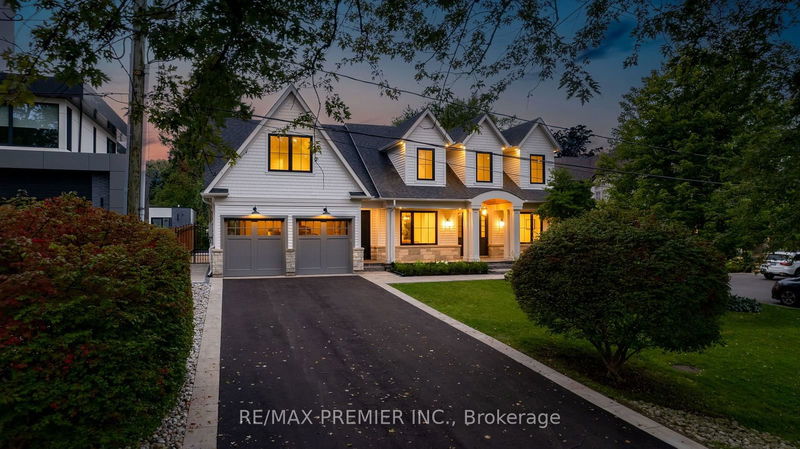Key Facts
- MLS® #: W9368750
- Property ID: SIRC2103658
- Property Type: Residential, Single Family Detached
- Lot Size: 16,753.99 sq.ft.
- Bedrooms: 4+1
- Bathrooms: 7
- Additional Rooms: Den
- Parking Spaces: 10
- Listed By:
- RE/MAX PREMIER INC.
Property Description
A Lakeside Dream - Now $6.288MIn Oakville's most coveted enclave south of Lakeshore, 24 Belvedere Drive presents a rare opportunity to own an architectural masterpiece where luxury meets daily comfort. Steps from waterfront trails and lake breezes, this completely renovated estate rests on a magnificent 75' x 223' lot. Beyond the elegant faade lies a world of refined living. The heart of this home showcases a stunning chef's kitchen with a spectacular island, flowing seamlessly to a covered veranda overlooking the resort-style grounds. A secondary kitchen with walk-in pantry elevates entertaining possibilities. The outdoor oasis features an innovative 60' x 30' space - a professional ice rink in winter, transforming to a multi-sport court in summer. A sparkling pool and dedicated pool house complete this private paradise. Bathed in natural light through soaring cathedral ceilings, the family room exemplifies gracious living. The primary retreat offers a spa-inspired ensuite and generous walk-in closet, while four additional bedrooms provide abundant space for family and guests. Below, find a professional home gym, expansive recreation room, and luxurious steam shower. Every element has been thoughtfully renewed - from roof to windows, doors, and landscaping. This turnkey masterpiece includes all premium appliances and finishes, offering an unparalleled lifestyle in one of Oakville's most prestigious neighbourhoods. A rare chance to secure your family's legacy home, now offered at an exceptional value.
Rooms
- TypeLevelDimensionsFlooring
- Family roomMain15' 3" x 21' 7.5"Other
- Dining roomMain13' 6.9" x 16' 6.4"Other
- KitchenMain28' 2.2" x 18' 1.4"Other
- DenMain12' 11.1" x 8' 11.4"Other
- Home officeMain13' 6.9" x 16' 1.3"Other
- Primary bedroom2nd floor16' 1.7" x 19' 10.5"Other
- Bedroom2nd floor16' 3.2" x 18' 8.8"Other
- Bedroom2nd floor13' 6.9" x 17' 8.5"Other
- Bedroom2nd floor13' 1.8" x 22' 6"Other
- Recreation RoomBasement40' 5.4" x 30' 10"Other
- BedroomBasement17' 11.1" x 15' 8.1"Other
- Exercise RoomBasement12' 3.6" x 20' 5.6"Other
Listing Agents
Request More Information
Request More Information
Location
24 Belvedere Dr, Oakville, Ontario, L6L 4B6 Canada
Around this property
Information about the area within a 5-minute walk of this property.
Request Neighbourhood Information
Learn more about the neighbourhood and amenities around this home
Request NowPayment Calculator
- $
- %$
- %
- Principal and Interest 0
- Property Taxes 0
- Strata / Condo Fees 0

