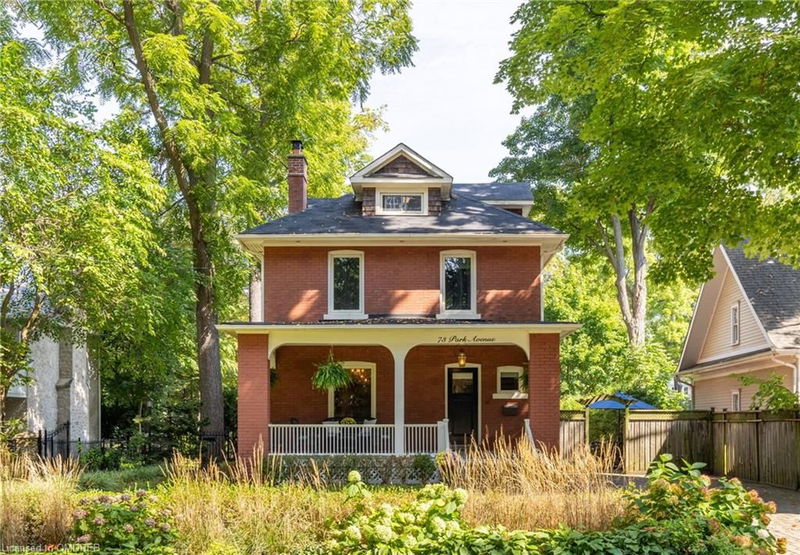Key Facts
- MLS® #: 40651465
- Property ID: SIRC2100311
- Property Type: Residential, Single Family Detached
- Living Space: 3,007 sq.ft.
- Lot Size: 0.17 ac
- Year Built: 1925
- Bedrooms: 3
- Bathrooms: 2+1
- Parking Spaces: 4
- Listed By:
- RE/MAX Escarpment Realty Inc., Brokerage
Property Description
Nestled south of Lakeshore Road in the highly sought-after Orchard Beach neighborhood, this captivating home offers the perfect blend of charm and convenience with walking distance to both the lake and downtown. This beautiful 2 1/2-storey Edwardian-style residence boasts modern updates while preserving its classic appeal. The home features three bedrooms, including a spacious principal bedroom with a private ensuite and walk-in closet —a true find in homes of this era. The formal dining room, complete with a gas fireplace, creates an elegant space for gatherings, complemented by a cozy living room on the main floor. The bright and airy kitchen has ample storage and direct access to the private backyard and deck. The third-level loft adds versatility, ideal for an art studio or private office, and the fully finished lower level, with polished concrete floors, provides additional living space. Laundry room and storage area complete this level. Noteworthy upgrades include refinished hardwood floors, updated bathrooms with heated floors, restored trim and doors, and a charming verandah that spans the width of the house. Impeccably maintained, this home is truly a timeless treasure.
Rooms
- TypeLevelDimensionsFlooring
- Living roomMain13' 10.1" x 18' 11.9"Other
- FoyerMain8' 8.5" x 12' 9.4"Other
- Dining roomMain12' 9.4" x 13' 3"Other
- Primary bedroom2nd floor14' 2.8" x 16' 4.8"Other
- KitchenMain12' 4" x 13' 10.1"Other
- Bedroom2nd floor10' 9.9" x 13' 10.8"Other
- Loft3rd floor15' 10.1" x 19' 10.1"Other
- Bedroom2nd floor9' 10.5" x 10' 9.1"Other
- StorageLower10' 2.8" x 11' 1.8"Other
- Laundry roomLower5' 1.8" x 7' 8.9"Other
- Recreation RoomLower11' 8.1" x 13' 5.8"Other
- UtilityLower12' 9.1" x 13' 5"Other
Listing Agents
Request More Information
Request More Information
Location
73 Park Avenue, Oakville, Ontario, L6J 3Y1 Canada
Around this property
Information about the area within a 5-minute walk of this property.
Request Neighbourhood Information
Learn more about the neighbourhood and amenities around this home
Request NowPayment Calculator
- $
- %$
- %
- Principal and Interest 0
- Property Taxes 0
- Strata / Condo Fees 0

