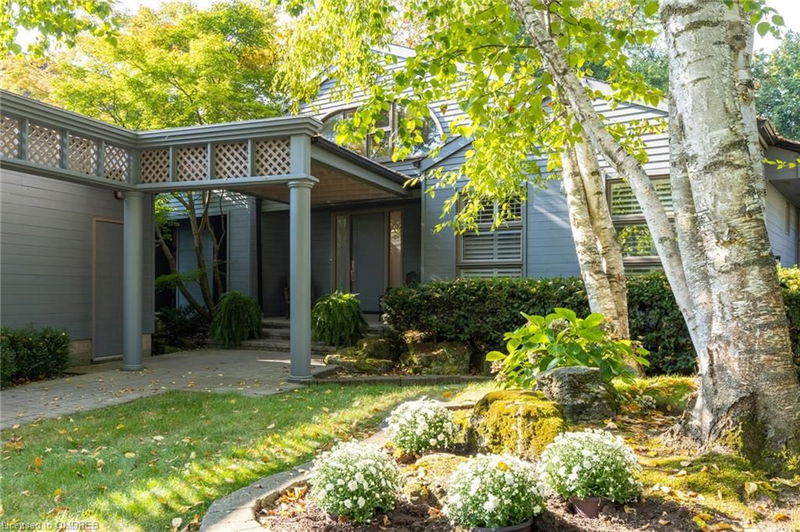Key Facts
- MLS® #: 40651214
- Property ID: SIRC2100122
- Property Type: Residential, Single Family Detached
- Living Space: 4,986 sq.ft.
- Lot Size: 10,000 sq.ft.
- Bedrooms: 3+2
- Bathrooms: 3+1
- Parking Spaces: 6
- Listed By:
- RE/MAX Escarpment Realty Inc., Brokerage
Property Description
Welcome to 36 Howard Ave, just steps from the lake and a short stroll to downtown Oakville. This home blends west coast charm with mid-century modern architecture. Custom built in 1985 by a visionary architect, the 2,527 sq ft bungalow is ideal for executives or those looking to "right-size" their living space.
Situated in the quiet Orchard Beach neighbourhood of Old Oakville, the home features a west-facing backyard, bathing the space in natural light. With single-level living, the interior boasts an open-concept design, vaulted ceilings, skylights, and an atrium, creating an expansive, airy feel. The lower level offers an additional 2,459 sq ft, perfect for hosting guests or accommodating family. A double car garage and extra space for overnight visitors complete the offering.
Enjoy peaceful walks along the lakeside Esplanade and take in the tranquility of this beautiful neighbourhood. Truly a spectacular opportunity!
Rooms
- TypeLevelDimensionsFlooring
- Dining roomMain14' 9.9" x 14' 11.1"Other
- OtherMain13' 10.1" x 14' 11.1"Other
- Family roomMain13' 10.1" x 14' 11.9"Other
- FoyerMain13' 10.1" x 16' 6.8"Other
- KitchenMain14' 11.9" x 15' 8.1"Other
- Living roomMain14' 9.9" x 16' 6.8"Other
- Primary bedroomMain13' 10.8" x 18' 6.8"Other
- BedroomMain11' 1.8" x 14' 11.9"Other
- BedroomMain9' 3" x 14' 9.9"Other
- PlayroomLower11' 3" x 23' 11"Other
- Recreation RoomLower21' 5" x 29' 2"Other
- StorageLower6' 11.8" x 13' 10.1"Other
- Home officeLower10' 9.9" x 17' 3"Other
- Laundry roomLower6' 11.8" x 17' 3"Other
- BedroomLower12' 2.8" x 14' 6.8"Other
- UtilityLower9' 3" x 17' 3"Other
- BedroomLower10' 2" x 13' 8.1"Other
Listing Agents
Request More Information
Request More Information
Location
36 Howard Avenue, Oakville, Ontario, L6J 3Y3 Canada
Around this property
Information about the area within a 5-minute walk of this property.
Request Neighbourhood Information
Learn more about the neighbourhood and amenities around this home
Request NowPayment Calculator
- $
- %$
- %
- Principal and Interest 0
- Property Taxes 0
- Strata / Condo Fees 0

