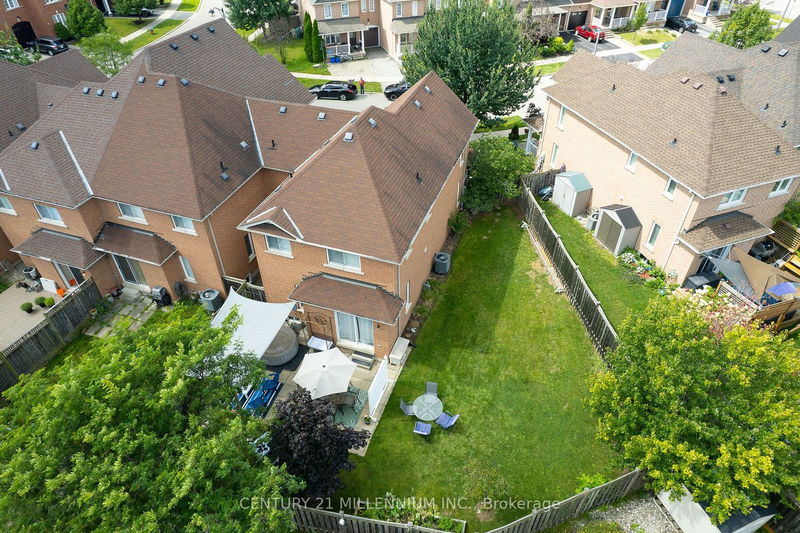Key Facts
- MLS® #: W9364399
- Property ID: SIRC2099603
- Property Type: Residential, Townhouse
- Lot Size: 2,403.61 sq.ft.
- Year Built: 16
- Bedrooms: 3+1
- Bathrooms: 3
- Additional Rooms: Den
- Parking Spaces: 3
- Listed By:
- CENTURY 21 MILLENNIUM INC.
Property Description
Live in the Sought After Area of Westmount in this Freehold End Unit Townhome on a Gorgeous Pool Size Lot on a Quiet Crescent close to Top Schools, Sportsplex, Parks, Amenities, Transit, & Oakville Hospital. Entertainers will love having both Living & Formal Family Rooms, Breakfast Bar, Open Concept Kitchen w/ Extended Full Length Cabinetry, Window, & Eat In Kitchen that walks out to a Beautifully Interlocked Rear Patio & Huge Yard (like a Double Lot), Great for Family Gatherings. Upgraded H/wood Floors on Both Levels. Upstairs, you will find Your Primary Retreat to indulge in a Soaker Bath, Sep. Shower, Window & Walk in Closet. 2nd Bdrm. has a Spectacular Sun filled Large Window Reading Nook & Office Area. 2nd Floor Laundry Rm. Bsmt. 4th Bdrm w/Pot lights, Cold Cellar Upgrade, Plumbing & Central Vac Rough ins. Could easily be made into an In law Suite fr. the side. Beautiful Front Porch & Custom Cement Front Bistro to enjoy Fall nights. Great opportunity to Own A Beautiful Home & Lot!
Rooms
- TypeLevelDimensionsFlooring
- Family roomMain10' 11.8" x 16' 1.2"Other
- Dining roomMain10' 11.8" x 16' 1.2"Other
- FoyerMain4' 3.9" x 8' 2.8"Other
- Living roomMain10' 2.8" x 18' 11.1"Other
- KitchenMain8' 9.9" x 22' 9.6"Other
- Breakfast RoomMain8' 9.9" x 22' 9.6"Other
- Primary bedroom2nd floor13' 1.8" x 16' 2.8"Other
- Bathroom2nd floor6' 5.1" x 12' 7.9"Other
- Bedroom2nd floor10' 5.9" x 14' 7.9"Other
- Bedroom2nd floor8' 11.8" x 14' 9.1"Other
- Recreation RoomBasement14' 8.9" x 32' 10.8"Other
- BedroomBasement11' 8.9" x 19' 7.8"Other
Listing Agents
Request More Information
Request More Information
Location
2287 Saddlecreek Cres, Oakville, Ontario, L6M 5J6 Canada
Around this property
Information about the area within a 5-minute walk of this property.
Request Neighbourhood Information
Learn more about the neighbourhood and amenities around this home
Request NowPayment Calculator
- $
- %$
- %
- Principal and Interest 0
- Property Taxes 0
- Strata / Condo Fees 0

