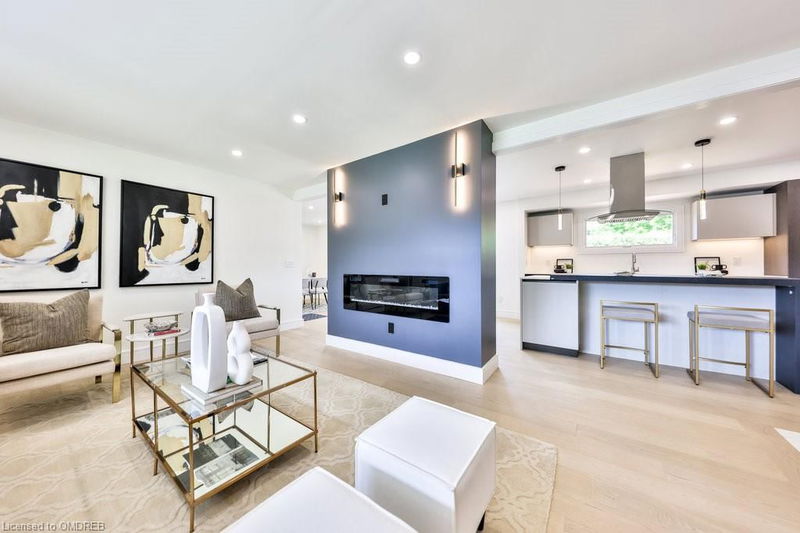Key Facts
- MLS® #: 40649588
- Property ID: SIRC2093591
- Property Type: Residential, Single Family Detached
- Living Space: 1,408.35 sq.ft.
- Bedrooms: 3
- Bathrooms: 2+1
- Parking Spaces: 4
- Listed By:
- RE/MAX Escarpment Realty Inc., Brokerage
Property Description
Nestled in Kerr Village, 194 Slater Crescent epitomizes luxury living with its meticulous renovation and
attention to detail. This 3-bedroom, 3-bathroom home boasts newly installed Pelle windows, flooding the
interior with natural light and seamlessly connecting to the outdoors. The main floor exudes elegance with
White Oak hardwood, unifying each space flawlessly. Standout features include the custom Scavolini kitchen,
showcasing custom quartz countertops, floor-to-ceiling cabinetry, and top-of-the-line stainless steel LG
appliances. The primary bedroom offers a private sanctuary with white oak floors, pendant lighting, and a
luxurious ensuite with porcelain tile flooring and double sink vanity. Additional bedrooms feature white oak
floors and Pella windows, blending style with practicality. The lower level offers versatility with a laundry
room, powder room, and a family room perfect for entertaining. Outside, an interlocking stone pathway leads
to a welcoming front porch, single-car garage, and spacious deck ideal for gatherings.
Rooms
- TypeLevelDimensionsFlooring
- Dining roomMain9' 6.9" x 10' 7.9"Other
- Primary bedroom2nd floor11' 1.8" x 16' 11.9"Other
- KitchenMain11' 6.9" x 14' 2.8"Other
- Living roomMain13' 8.1" x 17' 5"Other
- Bedroom2nd floor8' 11.8" x 10' 7.8"Other
- Bedroom2nd floor9' 10.5" x 9' 10.8"Other
- Bathroom2nd floor6' 3.9" x 5' 10.2"Other
- Recreation RoomLower13' 1.8" x 17' 7.8"Other
- BathroomLower4' 3.1" x 5' 4.9"Other
- Laundry roomLower7' 6.1" x 10' 8.6"Other
Listing Agents
Request More Information
Request More Information
Location
194 Slater Crescent, Oakville, Ontario, L6K 2C8 Canada
Around this property
Information about the area within a 5-minute walk of this property.
Request Neighbourhood Information
Learn more about the neighbourhood and amenities around this home
Request NowPayment Calculator
- $
- %$
- %
- Principal and Interest 0
- Property Taxes 0
- Strata / Condo Fees 0

