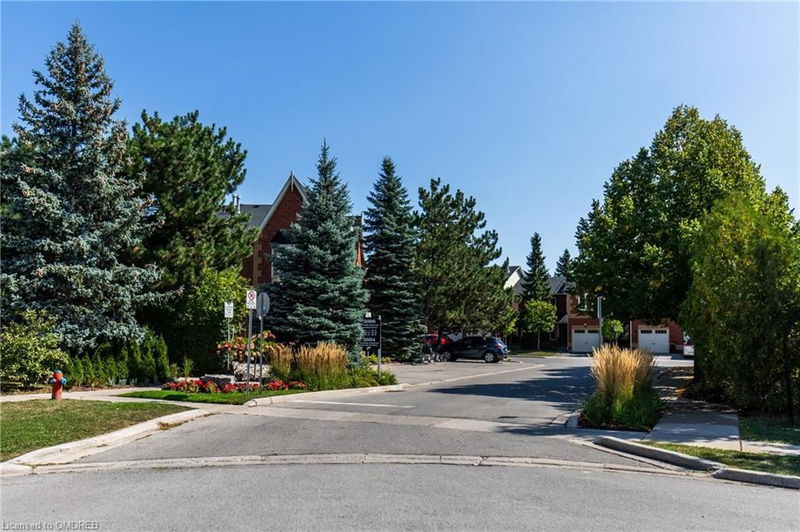Key Facts
- MLS® #: 40648189
- Property ID: SIRC2093573
- Property Type: Residential, Condo
- Living Space: 1,550 sq.ft.
- Bedrooms: 3
- Bathrooms: 2+1
- Parking Spaces: 2
- Listed By:
- Royal LePage Real Estate Services Ltd., Brokerage
Property Description
Welcome to this Beautiful, Well-Kept 3 Bedroom, 3 Washroom Townhome. Offering a great floor plan, this home features a newly renovated kitchen with stunning granite countertops (2023), a brand-new powder room (2024), and quality laminate flooring throughout the main level. It also boasts a spacious finished basement, a large master bedroom, and so much more. The condo corporation had replaced all windows, doors, extended the deck in the yard, and upgraded the driveway and roof. It’s a very well-run condo complex with low maintenance fees. Located in an excellent area close to the 403 & QEW, just steps from great schools, a community center, shopping, library, transit, and Sheridan College. Don’t miss out on this rarely offered, sought-after North East Oakville home!
Rooms
- TypeLevelDimensionsFlooring
- Dining roomMain11' 6.1" x 8' 5.9"Other
- KitchenMain8' 6.3" x 9' 3"Other
- Living roomMain13' 3" x 9' 10.1"Other
- Bedroom2nd floor14' 8.9" x 8' 11"Other
- Primary bedroom2nd floor12' 9.4" x 16' 1.2"Other
- Bedroom2nd floor14' 7.9" x 9' 10.5"Other
- Recreation RoomBasement18' 9.9" x 15' 1.8"Other
- Laundry roomBasement8' 7.9" x 7' 8.1"Other
- UtilityBasement7' 10.3" x 5' 6.1"Other
Listing Agents
Request More Information
Request More Information
Location
2004 Glenada Crescent #24, Oakville, Ontario, L6H 5P5 Canada
Around this property
Information about the area within a 5-minute walk of this property.
Request Neighbourhood Information
Learn more about the neighbourhood and amenities around this home
Request NowPayment Calculator
- $
- %$
- %
- Principal and Interest 0
- Property Taxes 0
- Strata / Condo Fees 0

