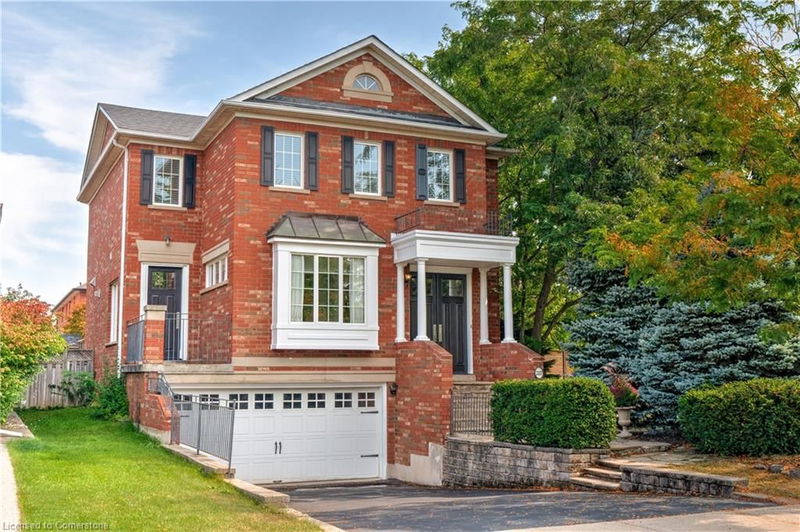Key Facts
- MLS® #: 40648525
- Property ID: SIRC2093528
- Property Type: Residential, Condo
- Living Space: 2,283.62 sq.ft.
- Lot Size: 6,280.26 ac
- Year Built: 1998
- Bedrooms: 4+1
- Bathrooms: 2+1
- Parking Spaces: 6
- Listed By:
- Coldwell Banker-Burnhill Realty
Property Description
Welcome to this exquisite 4+1 bedroom home nestled in the sought-after Westoak Trails community. This residence features a spacious open-concept main floor, perfect for entertaining. The newly renovated gourmet kitchen is a chef's dream, equipped with a suite of 6 high-end appliances inc. coffee machine, separate wine fridge, ample counter space with large fresh quartz centre island. The main floor also includes family room with gas fireplace surrounded by built-ins, a convenient laundry room with sink, 2pc powder room, spacious dining room with private walk out balcony for after dinner cocktails. The primary bedroom boasts a walk in closet and a gorgeous newly renovated 5-piece spa-like ensuite bath with steam shower and jetted tub. In addition, there are three generously sized bedrooms that provide comfort and privacy for family and guests. The fully finished lower level offers a walkout to the garage and features a newly renovated recreation room complete with a wet bar, a bedroom/office, and plenty of storage room. Step outside to your personal fully fenced oasis, where you'll find a stunning saltwater pool, a large grassy play area for outdoor activities and pool shed, making it the perfect spot for summer relaxation and entertaining. Surrounded by mature trees the front features newly sealed double wide private driveway, parking for 4 cars. Updates include: Furnace’20, Kitchen, Ensuite, Laundry Room, Pool Pump’20, Liner’16, Heater’19, Roof’15, A/C’18. Don't miss the opportunity to make this dream home yours!
Rooms
- TypeLevelDimensionsFlooring
- Kitchen With Eating AreaMain59' 6.6" x 49' 3.7"Other
- Living roomMain39' 4.4" x 36' 4.2"Other
- Family roomMain46' 1.5" x 39' 4.4"Other
- Dining roomMain55' 11.6" x 39' 4.4"Other
- Laundry roomMain39' 4.4" x 36' 1.4"Other
- FoyerMain45' 11.5" x 42' 10.9"Other
- Bedroom2nd floor14' 8.9" x 11' 10.1"Other
- BathroomMain32' 9.7" x 29' 7.1"Other
- Primary bedroom2nd floor52' 8.6" x 39' 4.4"Other
- Bathroom2nd floor88' 7.3" x 62' 7.1"Other
- Bedroom2nd floor14' 2.8" x 11' 8.9"Other
- Bedroom2nd floor9' 10.5" x 9' 8.9"Other
- BedroomBasement10' 8.6" x 9' 10.5"Other
- Recreation RoomBasement19' 5" x 22' 2.9"Other
Listing Agents
Request More Information
Request More Information
Location
2107 Nightingale Way, Oakville, Ontario, L6M 3R5 Canada
Around this property
Information about the area within a 5-minute walk of this property.
Request Neighbourhood Information
Learn more about the neighbourhood and amenities around this home
Request NowPayment Calculator
- $
- %$
- %
- Principal and Interest 0
- Property Taxes 0
- Strata / Condo Fees 0

