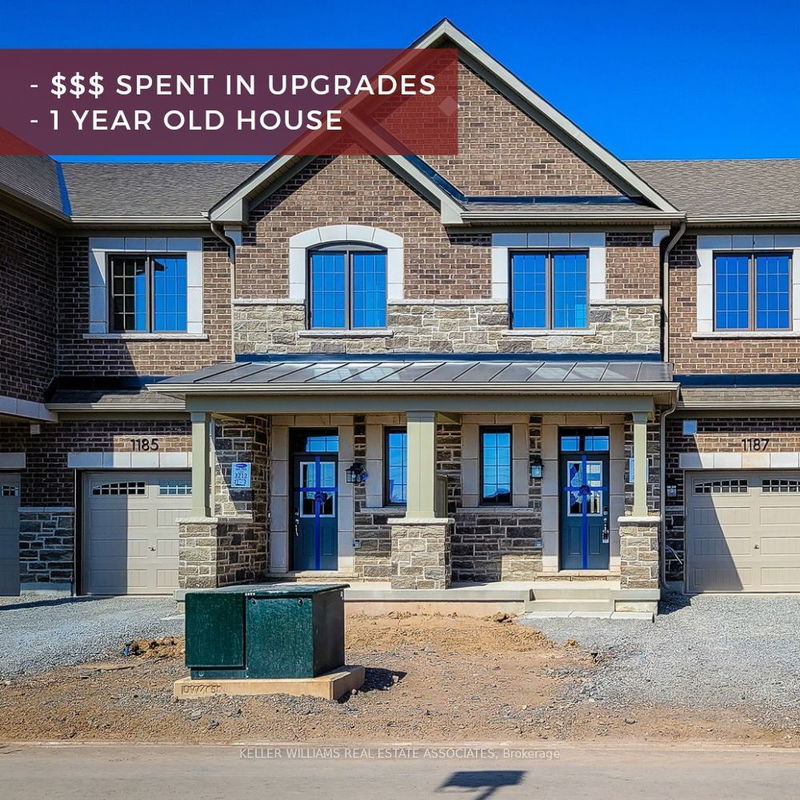Key Facts
- MLS® #: W9356847
- Property ID: SIRC2093222
- Property Type: Residential, Townhouse
- Lot Size: 2,046.51 sq.ft.
- Bedrooms: 3
- Bathrooms: 3
- Additional Rooms: Den
- Parking Spaces: 3
- Listed By:
- KELLER WILLIAMS REAL ESTATE ASSOCIATES
Property Description
1 Year Old Two-Story Townhouse in Joshua Creek Community Built by Mattamy. Situated in the Cul De Suc area. This 3 Bedroom 3 Washroom townhouse has a separate living and dining with High Cieling - 9ft on the First and 9Ft on Second Floor as well. $$$ Spent on Upgrades including Upgraded Kitchen With B/I appliances, Quartz Countertop & Backsplash. Fireplace In Great Room with TV nook. Upstairs you will find 3 Big bedroom with 2 full washrooms. Conveniently located 2nd Floor Laundry. Carpret Free Stairs and bedrooms. The Primary and 2nd bedroom have a walk-in Closet too. Very Bright unit and no neighbor at the front. . 3 Car parking possible * See List for Upgrades* 3Pc Rough in the basement with bigger windows 30 by 24. Stacked laundry w/ Tub & Cabinets. Over hood fan w/microwave, upgraded countertop & Backsplash level 2,electric car plug,200 Electric Amp, Central Vacuum, Smart home package, garage door opener, power mist humidifier,updated paint, upgraded kitchen sink. English Manor Exterior Style. **Property is Virtual Staged**
Listing Agents
Request More Information
Request More Information
Location
1187 Milland Dr, Oakville, Ontario, L6H 7H5 Canada
Around this property
Information about the area within a 5-minute walk of this property.
Request Neighbourhood Information
Learn more about the neighbourhood and amenities around this home
Request NowPayment Calculator
- $
- %$
- %
- Principal and Interest 0
- Property Taxes 0
- Strata / Condo Fees 0

